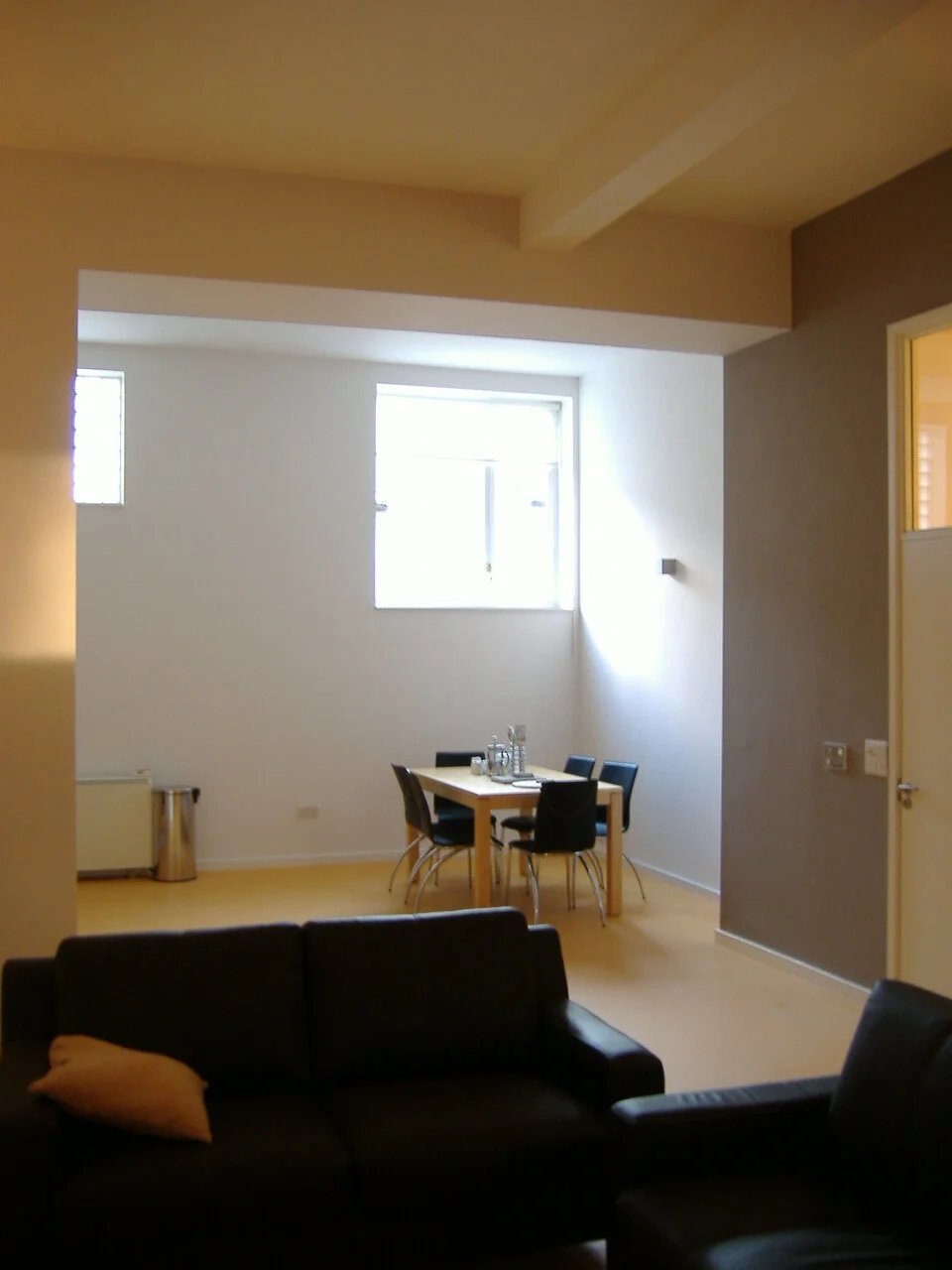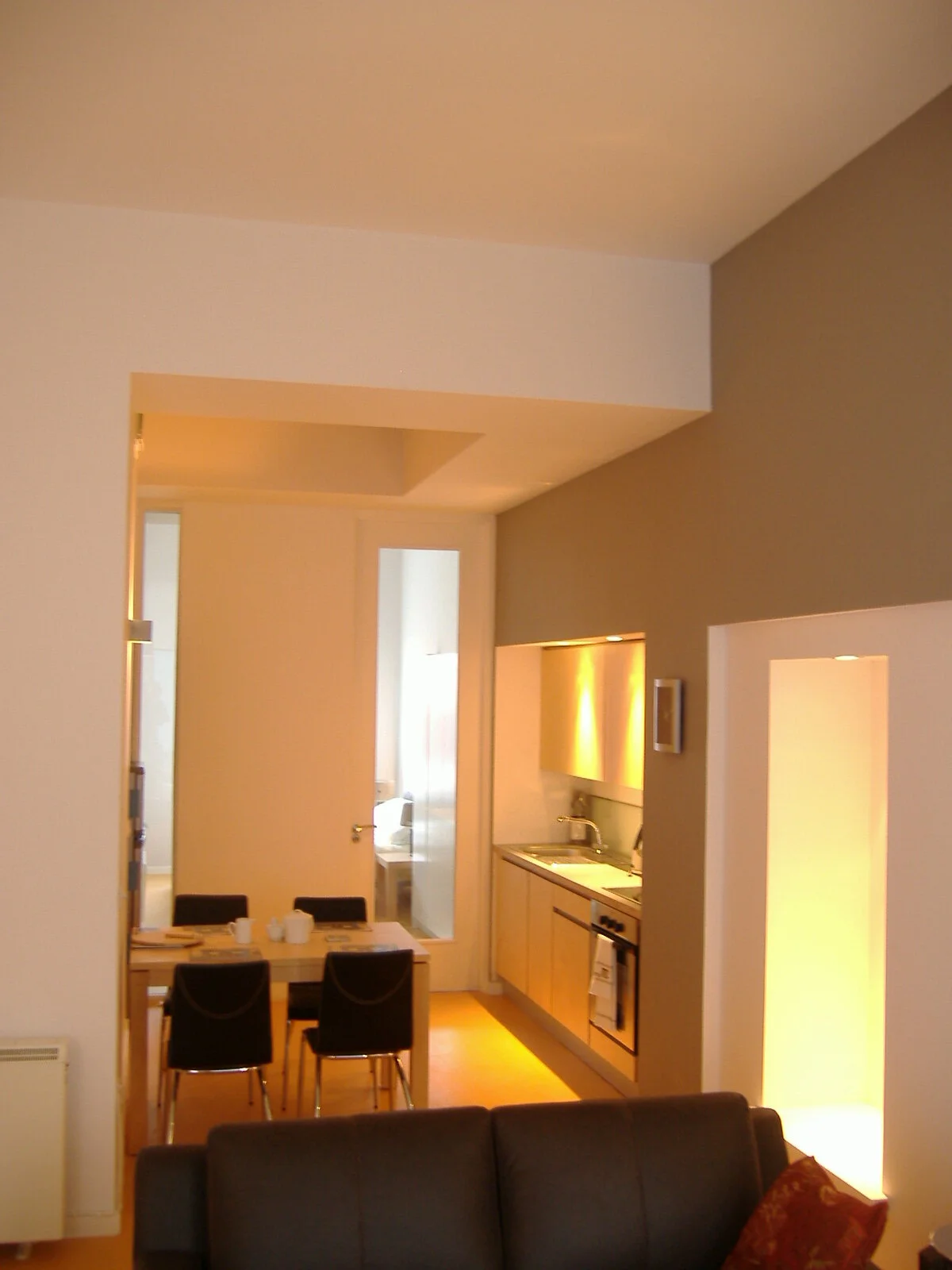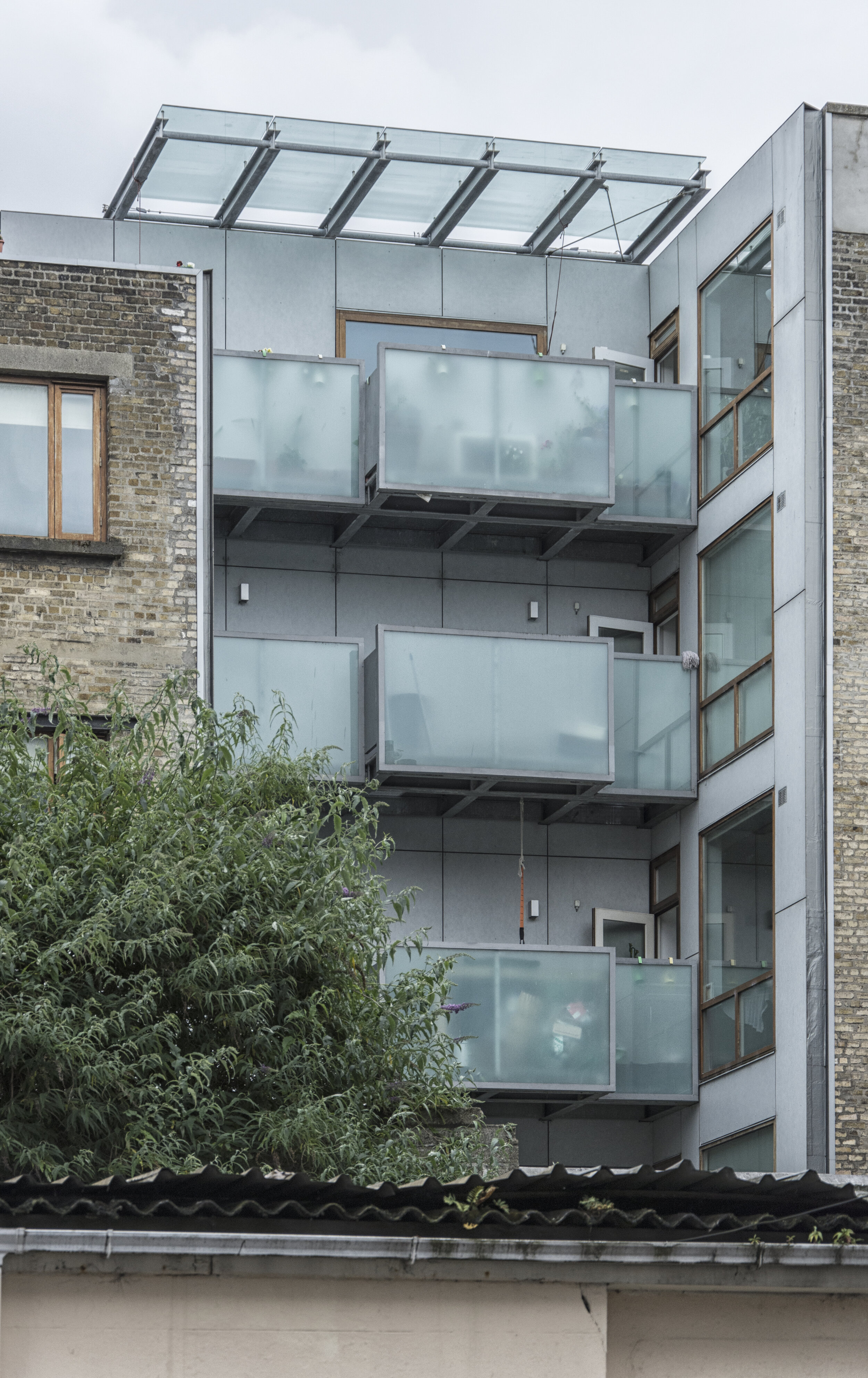No. 16 Capel St.
Summary
The scheme involved the refurbishment, extension and new fit-out of the upper floors of a listed five-storey over basement building, and an associated four storey early twentieth century framed workshop structure to the rear, to provide seven one and two-bedroom turn-key apartments and shared rooftop terrace, all over a newly extended ground floor retail unit.
key issues
Restricted site, requiring detailed site access and traffic management plans.
Significant demolition works to allow for new opes through historic fabric
Façade retention, demolition, stripping out, new blockwork walls, lime render, partitions, new ceiling joists, false ceilings, roof renewal, plasterboard & plastering, new timber sash windows, new doors, fire proofing, retail shopfront, bespoke glazed balustrades and canopy, and Tegral Pelicolor cladding
Installation of new energy efficient Mechanical and Electrical packages.
Access and circulation on each floor is by means of a long skewer corridor connecting by a spiralling steel framed stairs with timber treads. Floor finishes throughout are of rubber sheeting on a resilient underlay. All kitchens are bespoke birch ply doors and carcasses





















