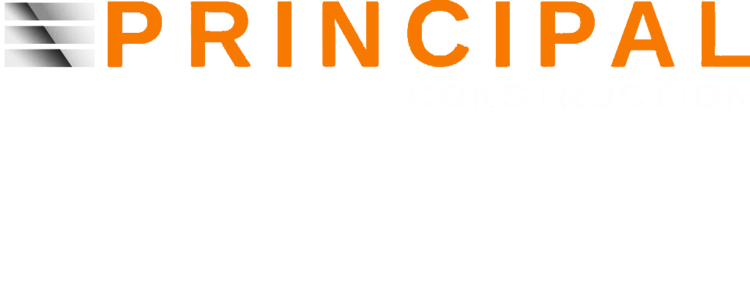Kinara, Clontarf, Dublin 3
Summary
This project consisted of the sectional fit-out and hand-over of a restaurant and bar
key issues
Project delivered hand-over to the client in 5 phases, while ensuring that normal working hours for the premises were maintained at all times
Significant demolition works, including major new structural opes
New ground floor extension, first floor function room and external glazed terrace area, new guest w.c. facilities
Bespoke joinery and furnishings throughout, including installation of new bar to ground floor extension
Installation of significant Mechanical and Electrical package and new commercial kitchen
Client: Kinara Group
Architect: EEDI Architects
Status: Complete: March 2016
Contract: RIAI Yellow Form
Download Selected Commercial Projects Brochure







