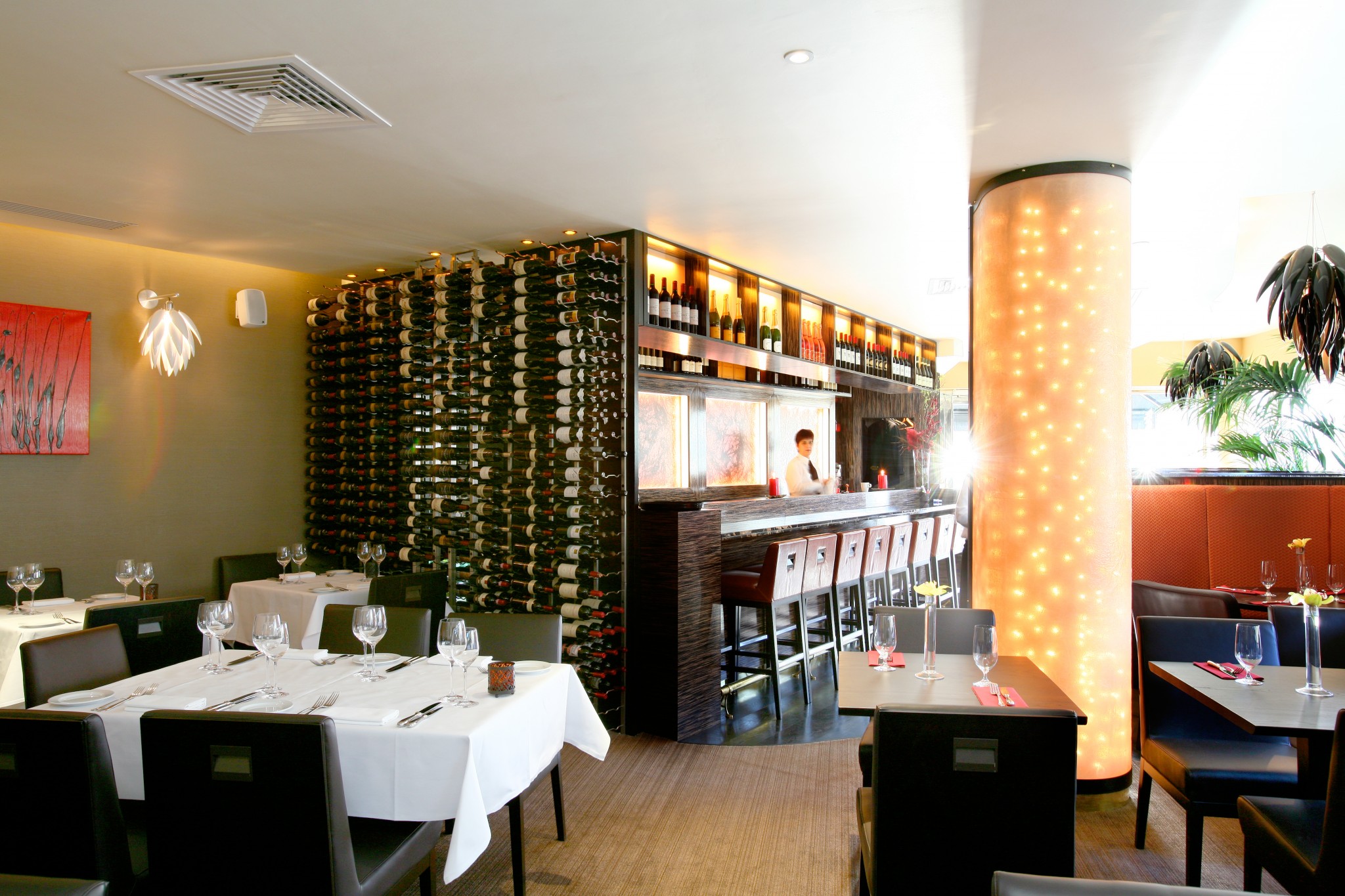Kajjal, Malahide, Co. Dublin
Summary
This project consisted of the complete turn-key fit-out of a bar and restaurant from an existing shell and core ground floor corner unit
key issues
Restricted urban site requiring detailed traffic and site management plans
Installation of new fire walls, fire doors, fire suppression and alarm systems
Installation of significant Mechanical and Electrical package
Installation of high specification bespoke commercial kitchen
Extremely high level of finish required, including bespoke joinery to bar area, private dining booths, wine storage areas, fabric covering to internal walls and recessed feature lighting fittings
Client: Kinara Group
Architect: John Duffy Architects
Status: Complete: October 2008
Contract: RIAI Yellow Form
Download Selected Commercial Projects Brochure







