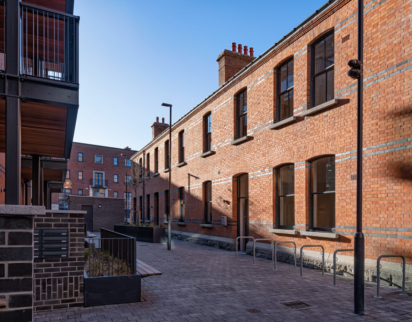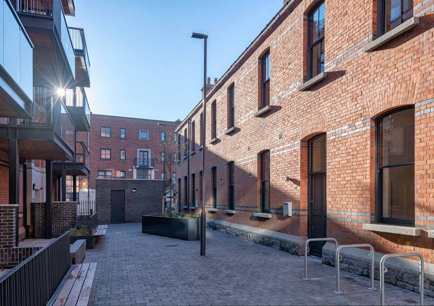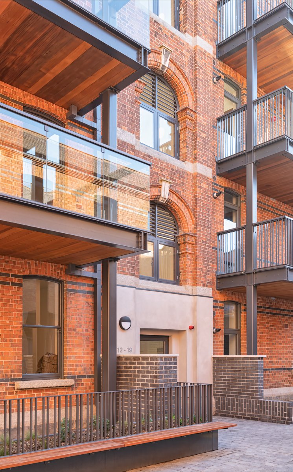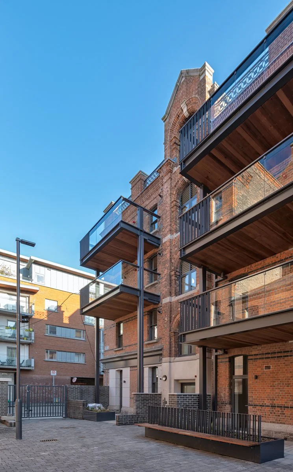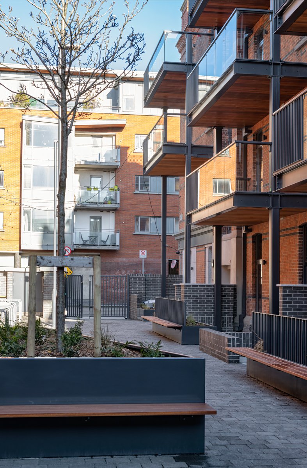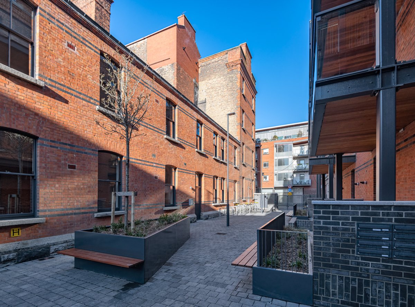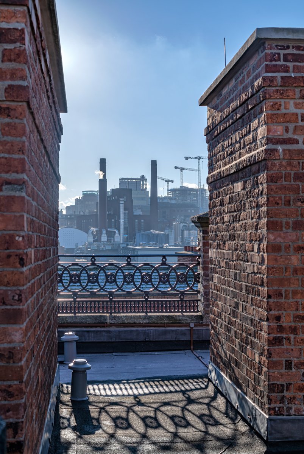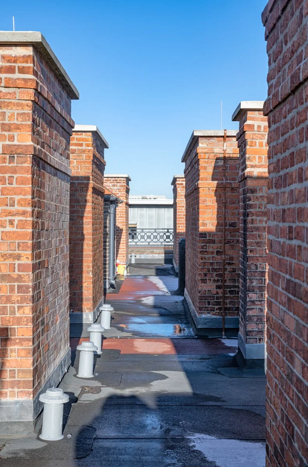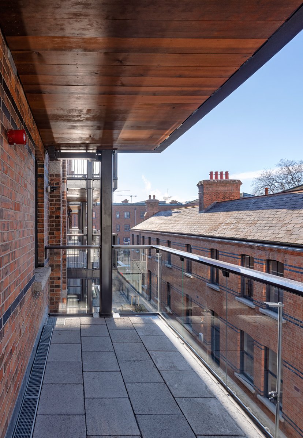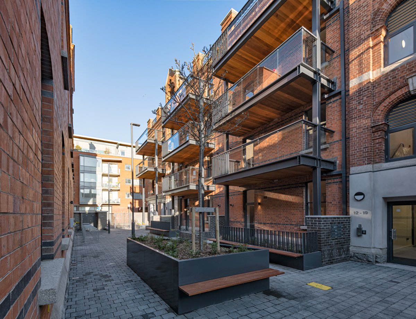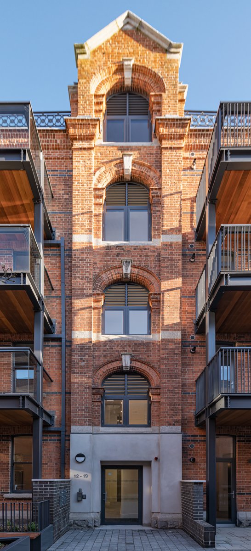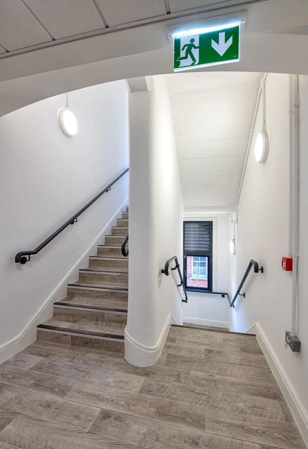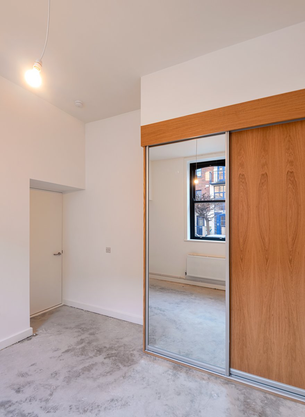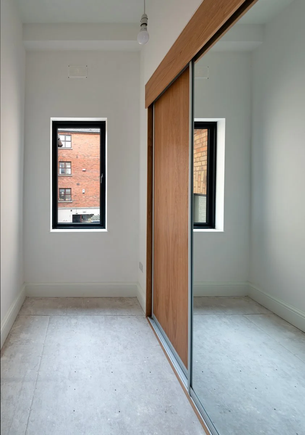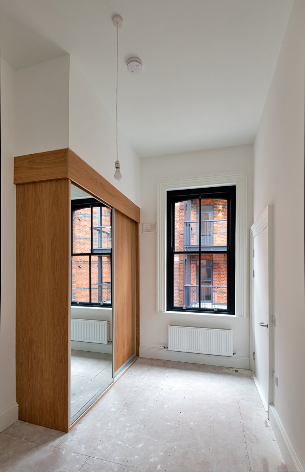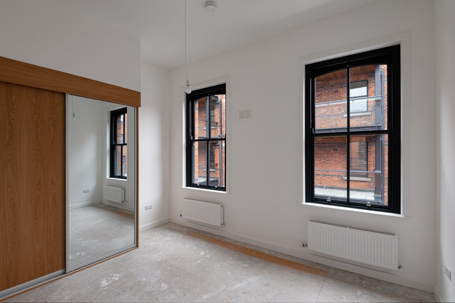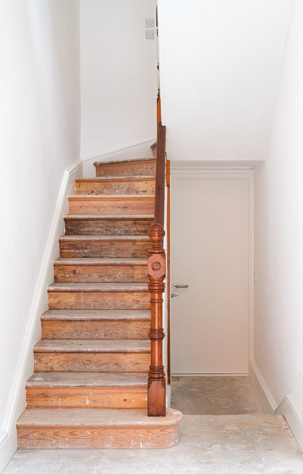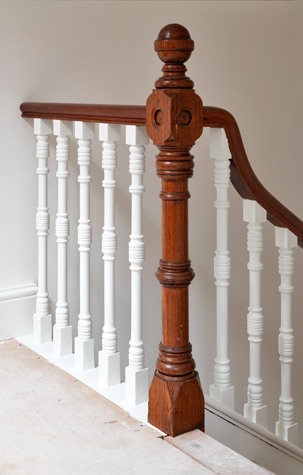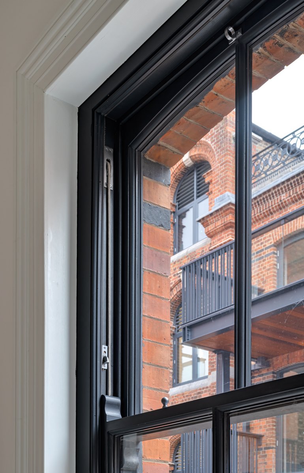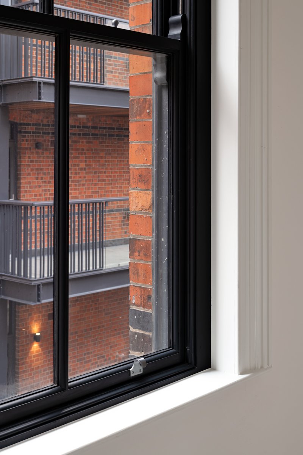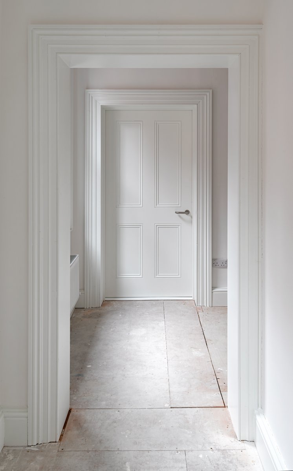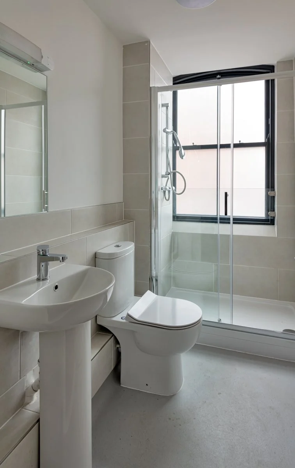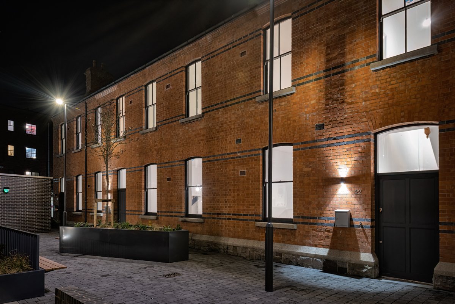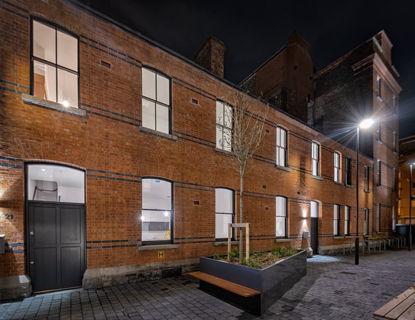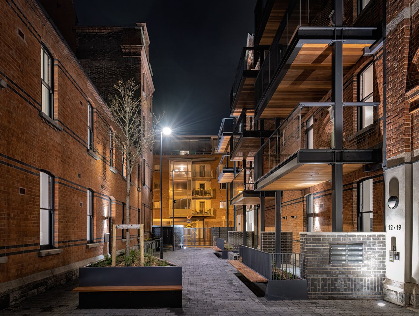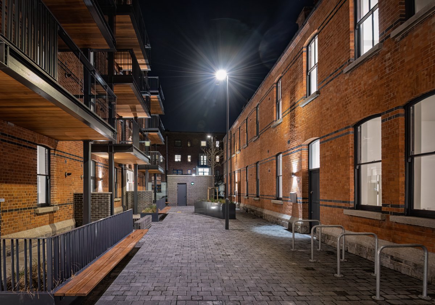
Ellis Court
Ellis Court
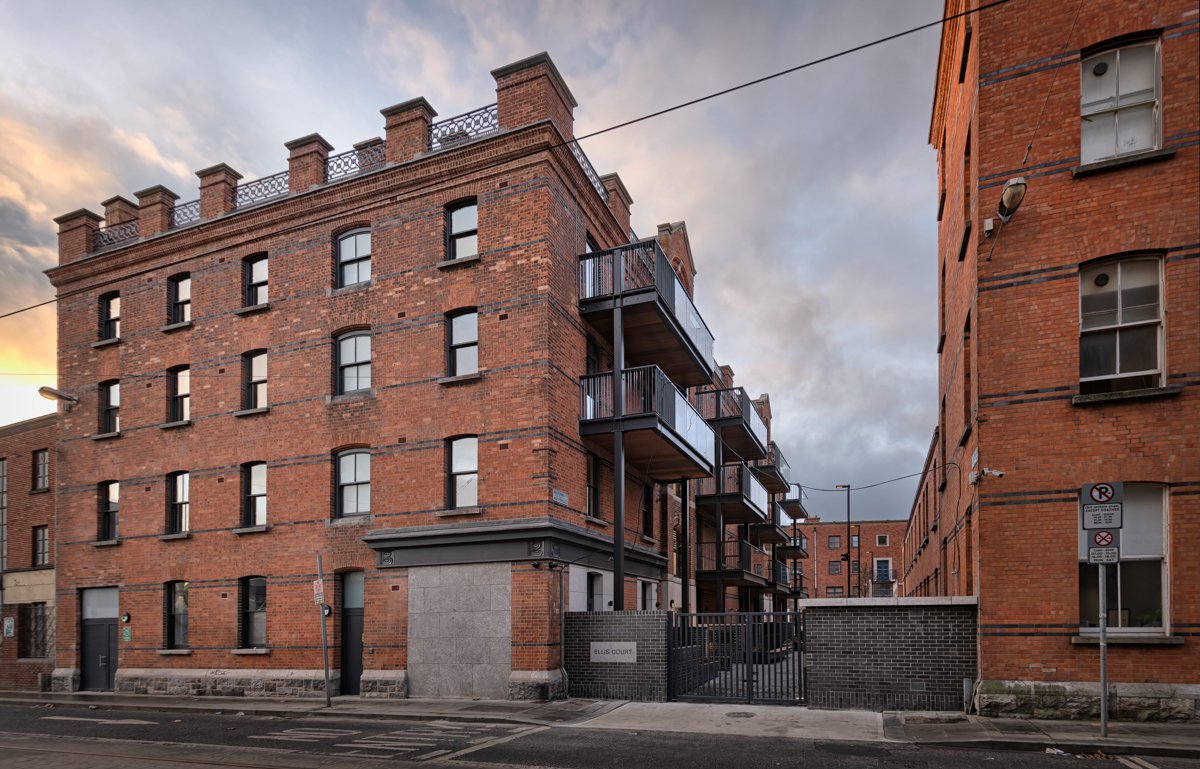
Summary
Total refurbishment & extension to Ellis Court, one of the first purpose-built Dublin Corporation flat complexes, constructed in the 1880s. The listed complex comprised a four-storey block & 3 no. terraced two-storey town houses arranged either side of an external courtyard space. The site’s context is an extremely busy, constrained inner city site, proximate to the Luas Red Line, requiring extensive traffic management throughout the project’s duration.
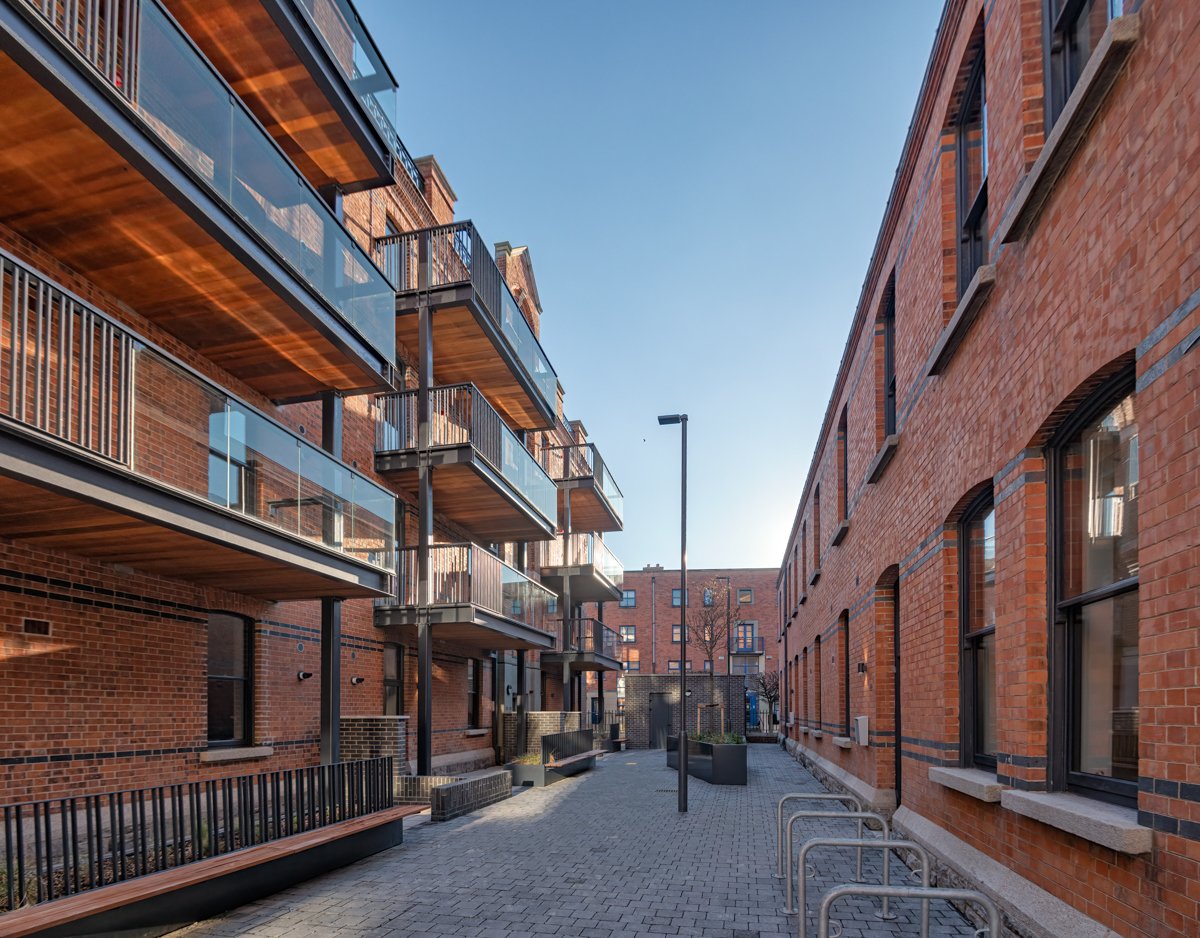
The works consisted of the total refurbishment & extension to the existing four storey block & refurbishment of the 3 no. townhouses to provide six one-bed apartments, thirteen two-bed apartments, two two-bed townhouses & one three-bed townhouse, an ancillary service building & relandscaped courtyard space.
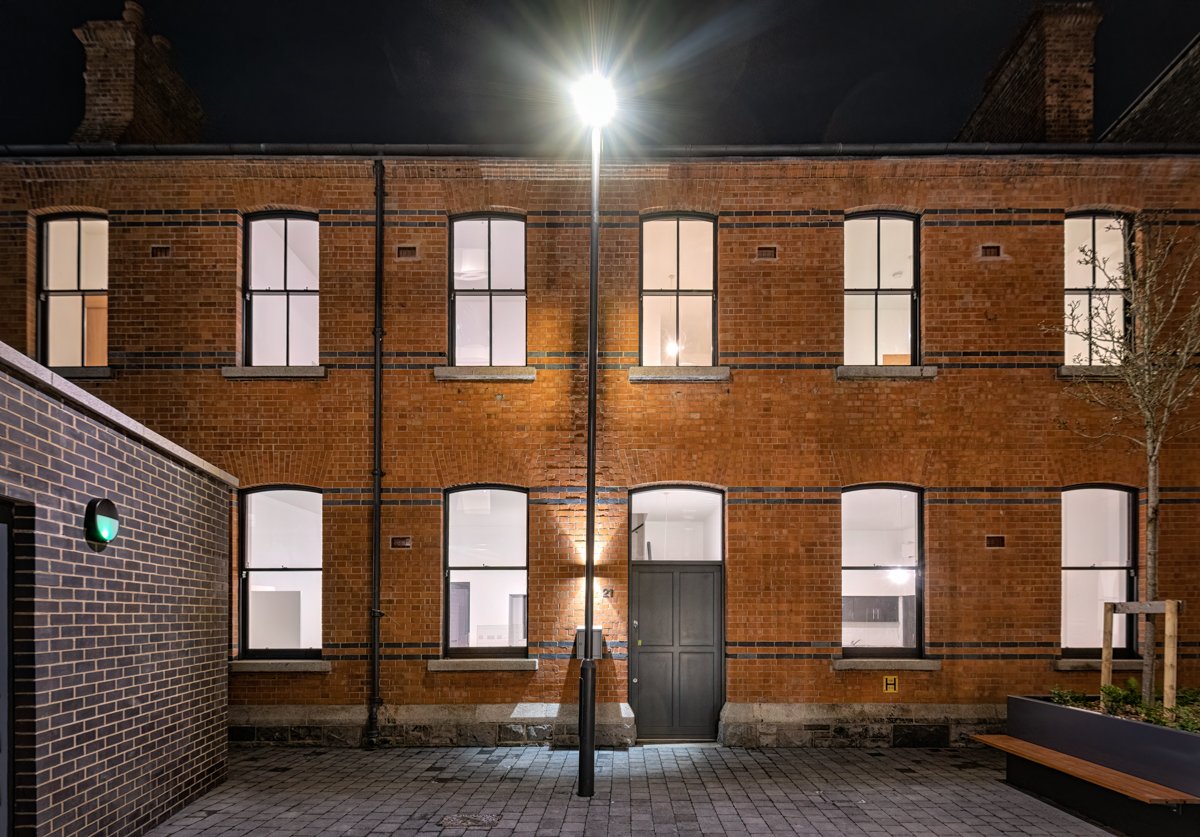
The project won an award at the National Property Awards 2023 under the Placemaking Initiative of the Year category and was nominated in three categories at the Building And Architect of the Year Awards 2023 - Building Refurbishment for a single development, Conservation Award for a Single Building Development and the Housing Project of the Year - Refurbishment, winning the Conservation Award for a Single Building Development.
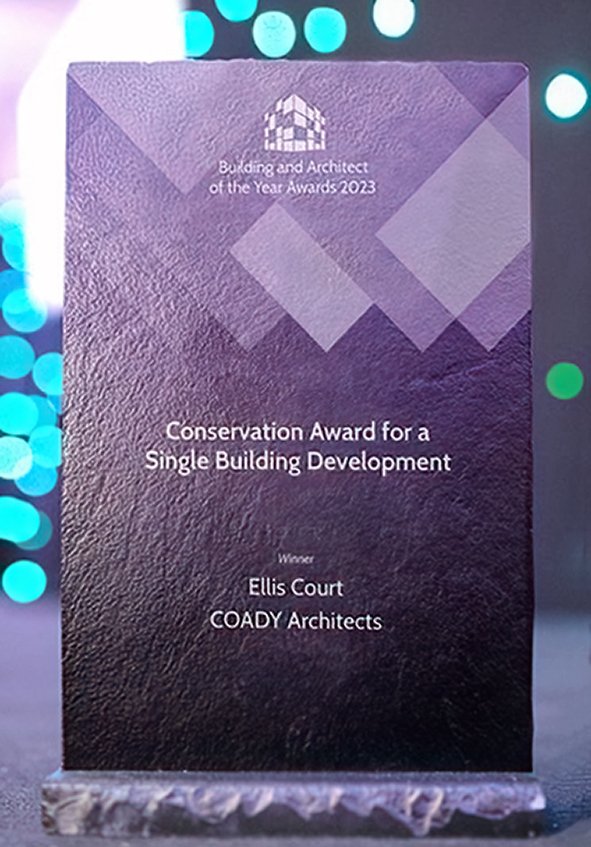
The project has also been included on the shortlist for the 2023 RIAI Public Choice Award. We are proud that Ellis Court has been included in such an extensive list of quality projects from around the country and wish good luck to all the participants.

key issues
Extensive demolitions, structural opes, piling & enabling works, including temporary façade support further to removal of internal floors.
Removal of Asbestos, Guano, Toxic Mould & Lead Paint
Installation of 11 no. new balconies & associated support structures
Repointing of existing brickwork, lime render & Diathonite Render
Restoration & reinstatement of original sash windows, selected internal joinery & cast-iron rainwater goods.
Re-roofing of original slate roof, including new lead-flashings
Installation of 2 new internal lift cores to existing stairwells
Repair and replacement of all granite cills and copings.
Total relandscaping of external courtyard area.
Installation of new fireproofing, electrics, lighting, drainage, heating & ventilation systems
See a video made by Tuath Housing at the official opening here
Photos by Andy Sheridan







