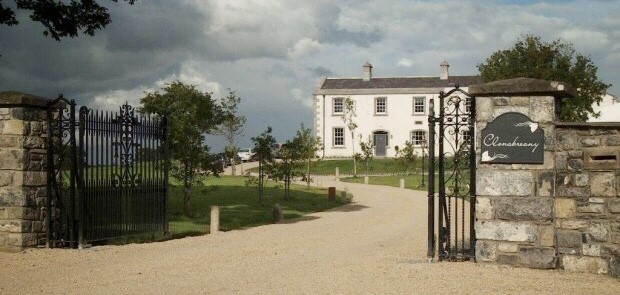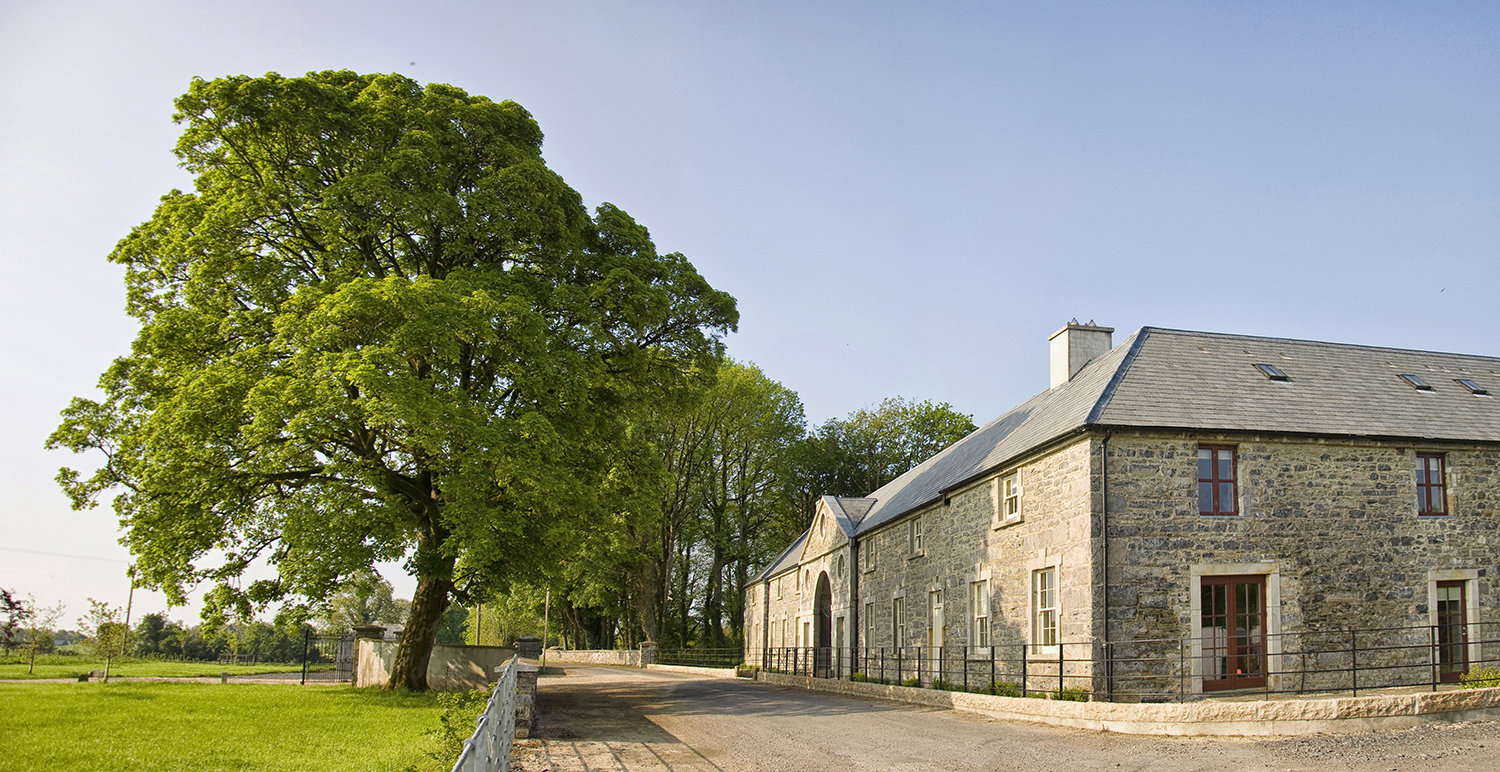
Clonabreany House & Courtyard
Clonabreany House & Courtyard

Summary
This project consisted of the conservation, refurbishment, upgrade and conversion of an existing, derelict, listed Georgian country house and associated courtyard into a modern wedding venue and ten high-specification, energy-efficient passive houses. This project won an An Taisce award for Excellence in Conservation
key issues
Stripping off remaining parts of existing roof, salvaging slates and stones
Stripping down the old stone walls and re-pointing in pebbled lime render
Breaking out new openings for new doors and windows, salvaging demolished stone walls to rebuild sections of old damaged walls
Total installation of a new roof using traditional slates, all to conservation best practice
Interior block walls were finished using a combination of lime render and existing stone walls re-pointed with pebbled lime mortar
All houses were finished to a very high standard. All houses to the rear of the courtyard complex were finished externally at ground floor with zinc and timber cladding, with zinc clad flat roofs
Extensive landscaping works throughout the site
Installation of substantial Mechanical and Electrical packages
Client: Nupita Limited
Architect: Paul Arnold & Associates
Status: Complete: October 2009
Contract: RIAI Yellow Form
Download Construction Brochure












































