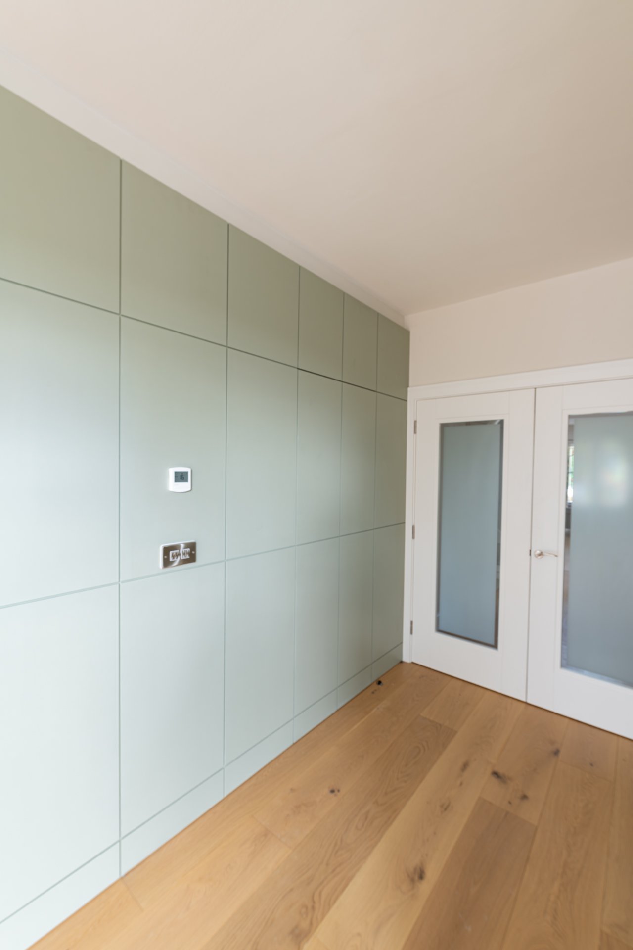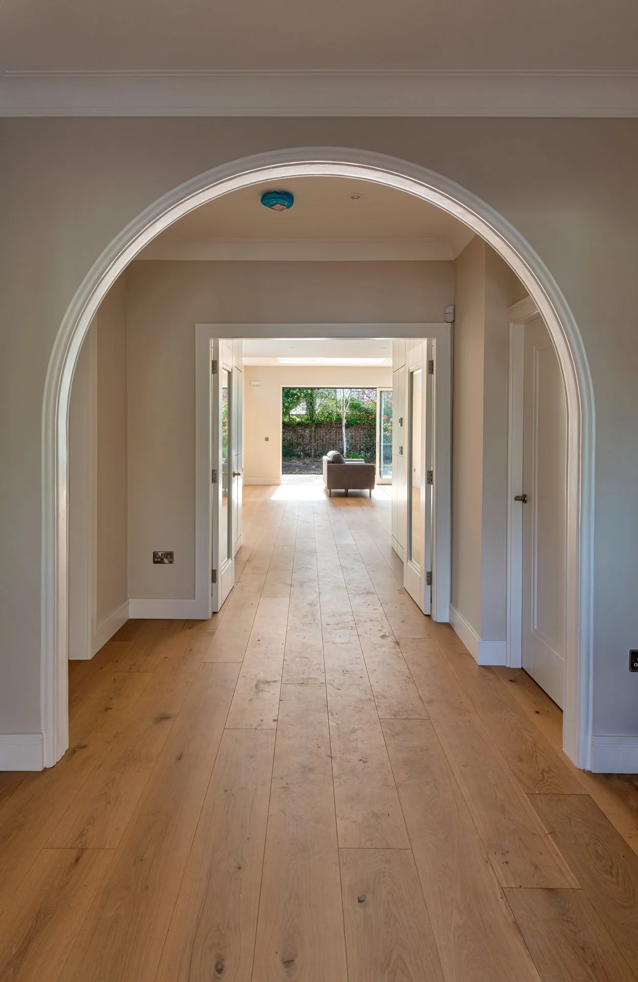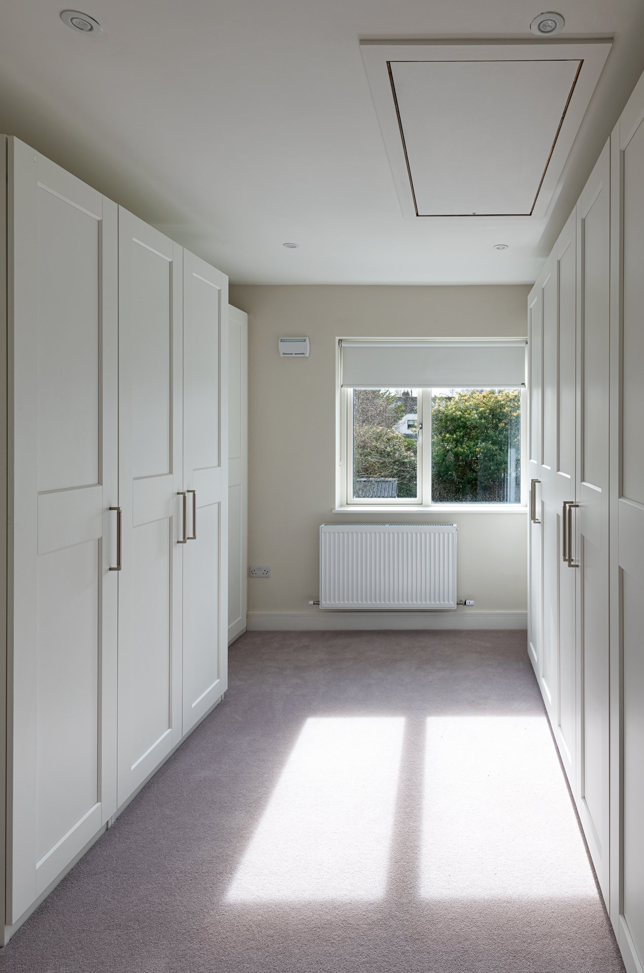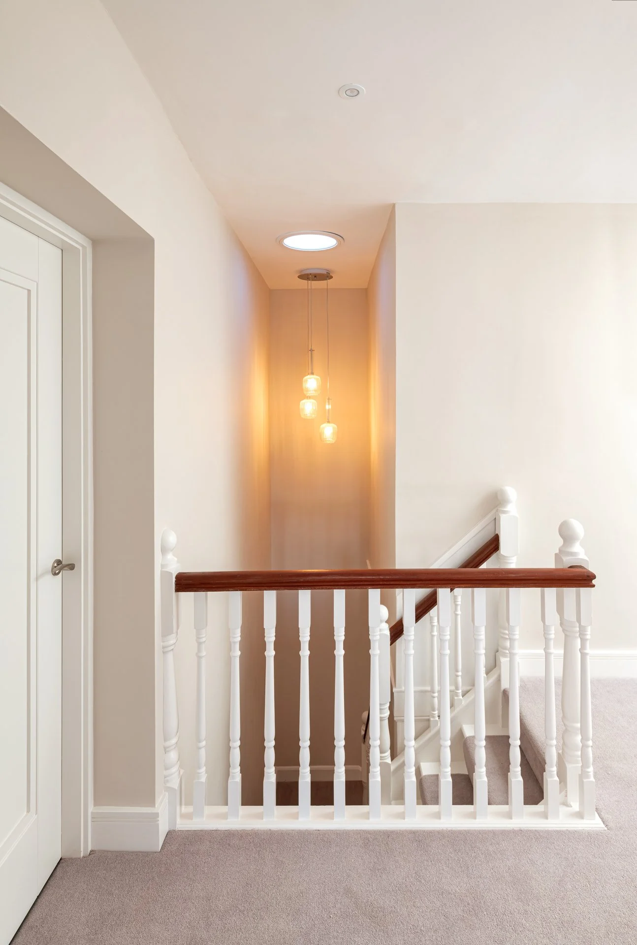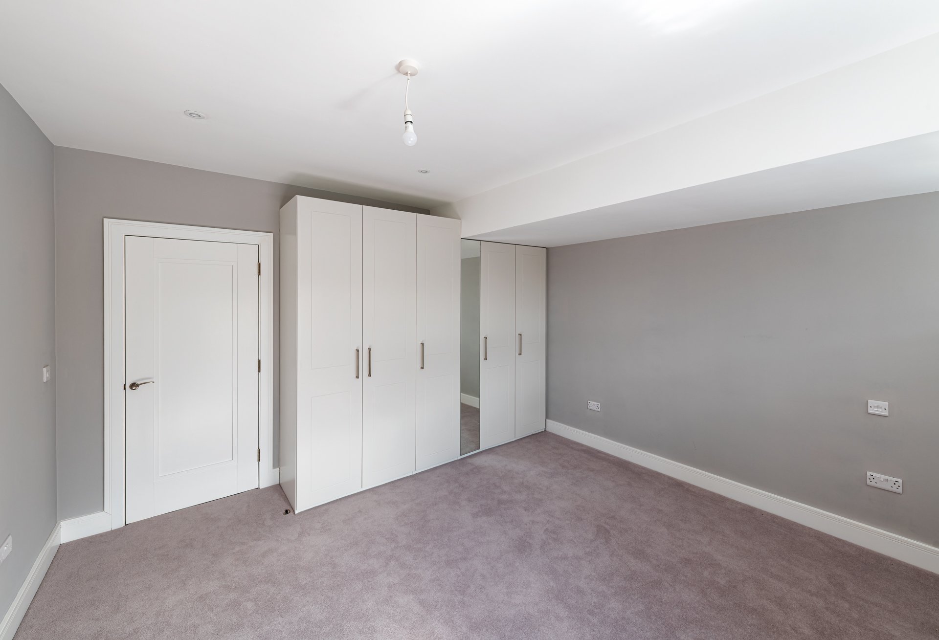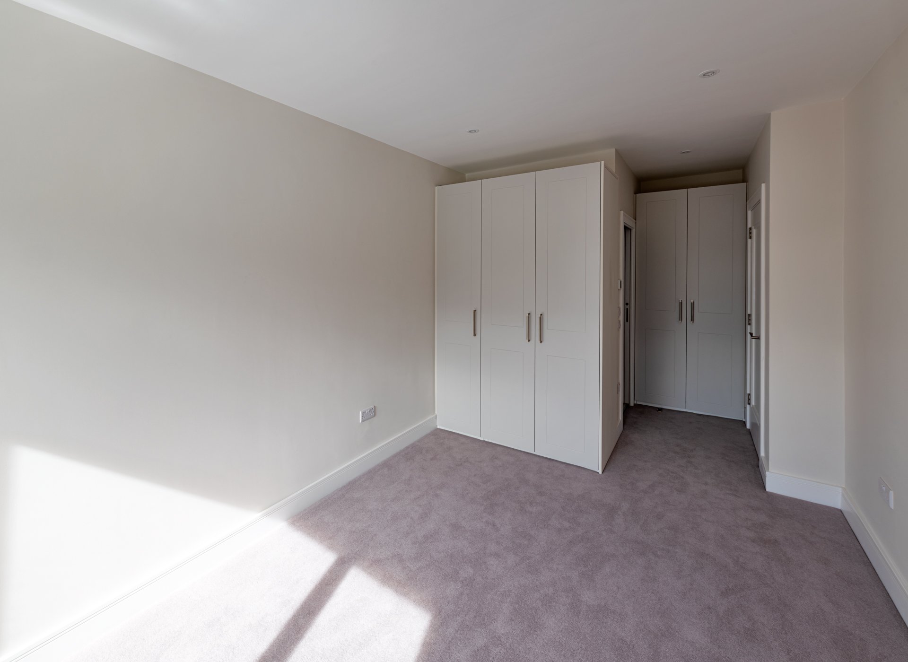
215 Mount Prospect Avenue
The complete renovation with ground and first floor extensions to an existing, two-storey, five-bedroom, detached dwelling in Clontarf.
215 Mount Prospect Avenue
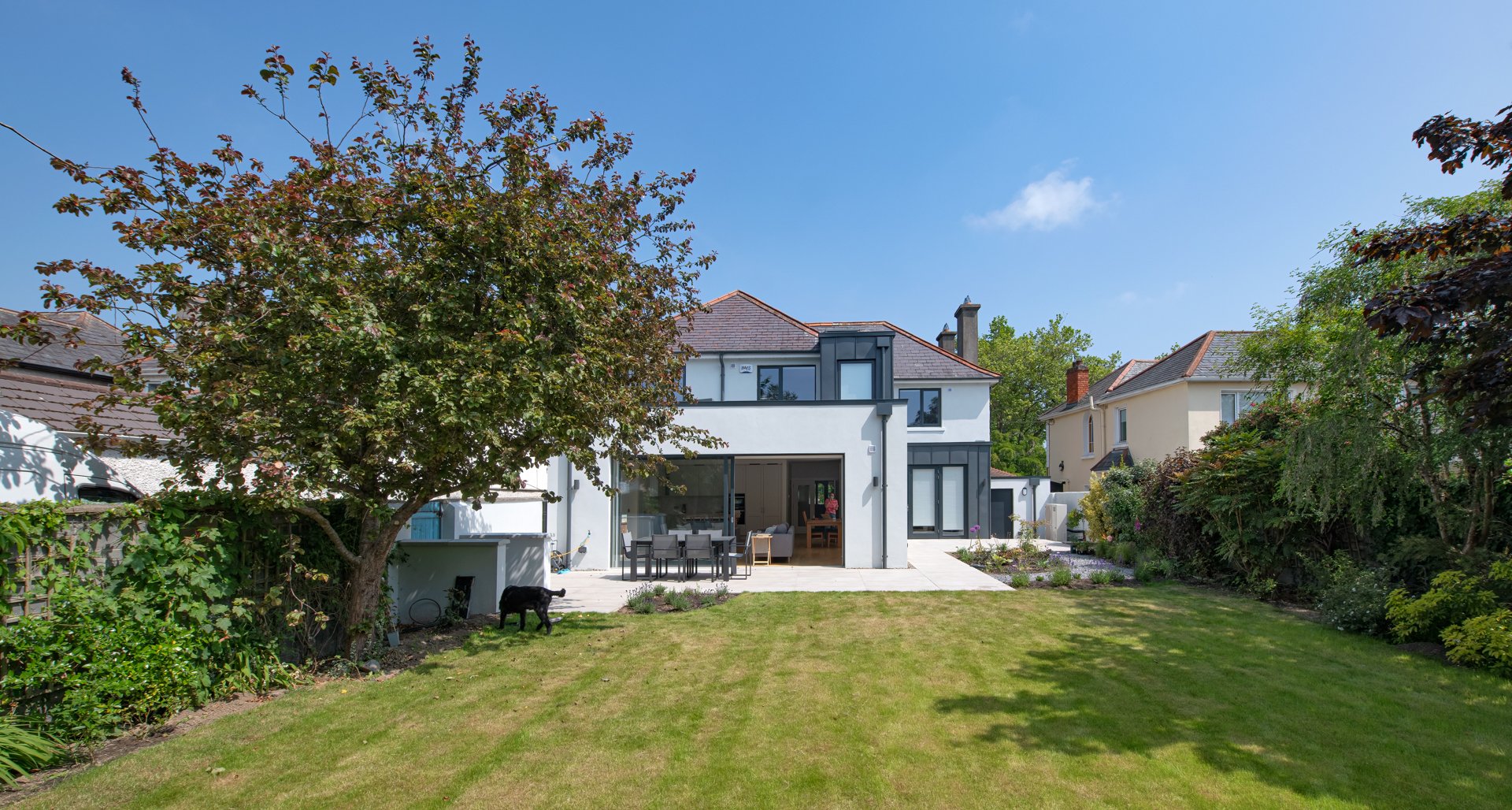
Summary
The project consisted of the complete renovation with ground and first floor extensions to an existing, two-storey, five-bedroom, detached dwelling in Clontarf. Abode Design’s contemporary response provides a reorganised interior, with a large open-plan kitchen / dining / living space to the rear of the property.
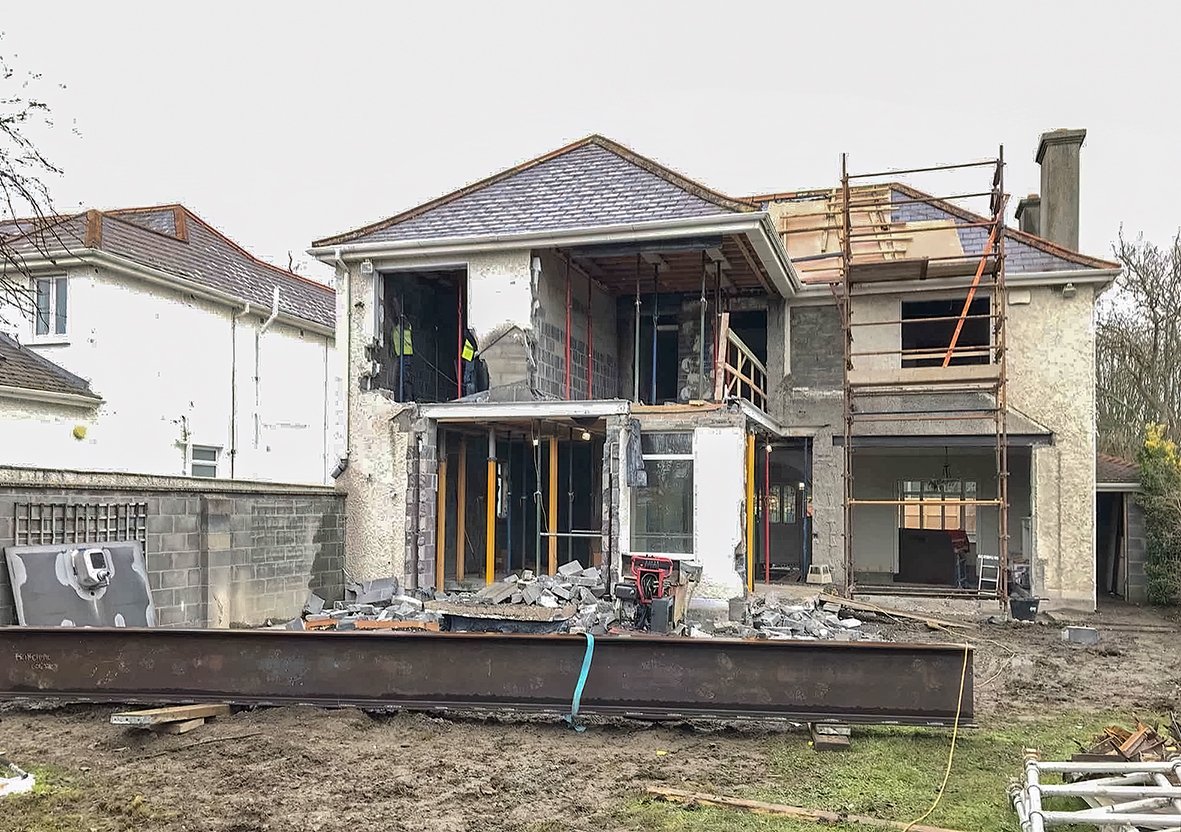
Demolition phase
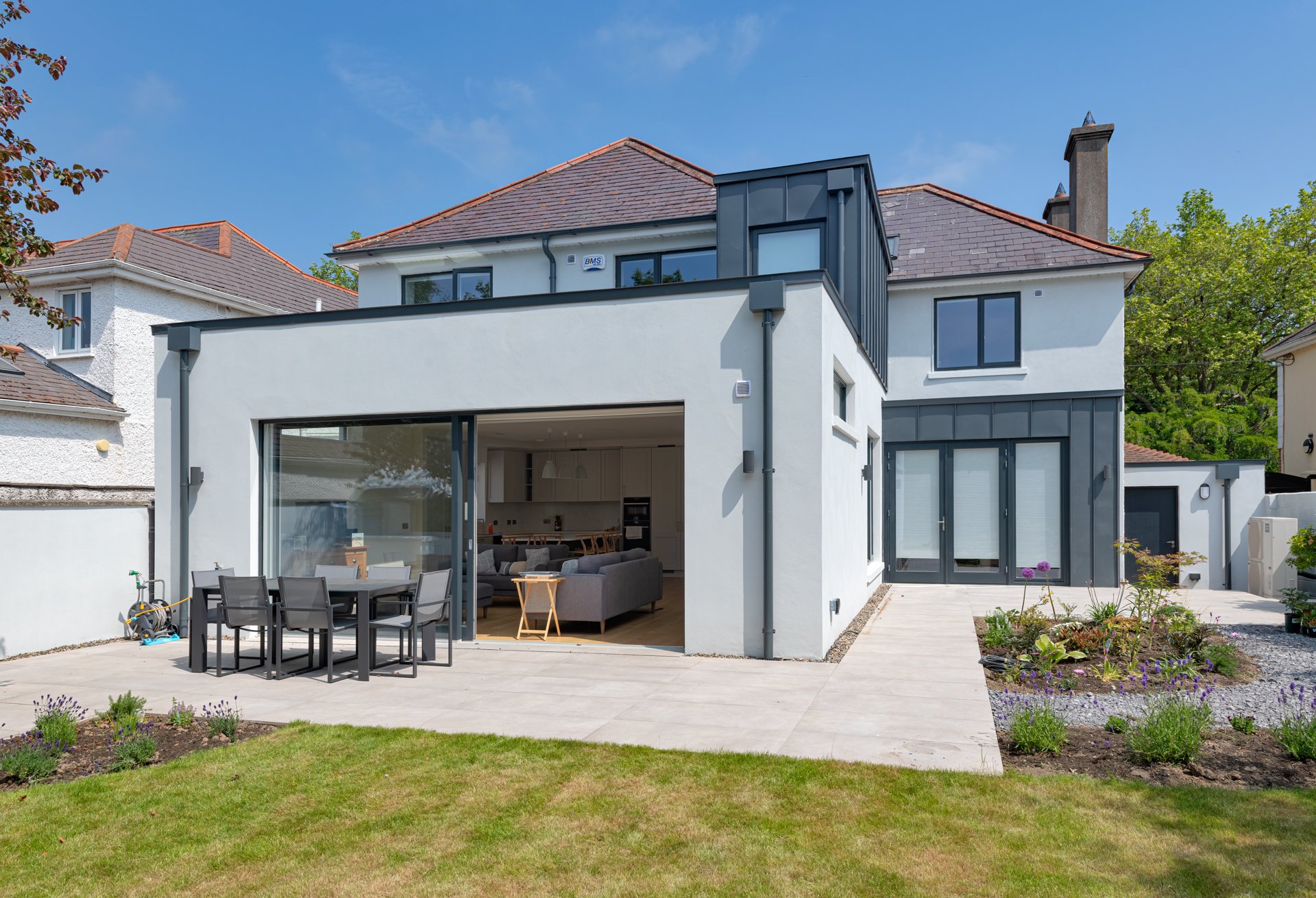
Completed Project
Project evolution
key issues
Project required significant structural modifications to the existing building, including extensive temporary propping to facilitate the works.
Restricted access to site requiring detailed traffic management plans and careful coordination of all deliveries, including structural steelwork.
To ensure the safe delivery of the project we also prepared and managed risk assessments, method statements, communications plans, liaised with local authorities, ESB, Bord Gais and Eircom
Bespoke joinery throughout, including secret doors and hidden storage solutions.
Installation of extensive energy efficient Mechanical and Electrical package including underfloor heating at ground floor, air to water heat pump and Ventac high efficiency air filtration and ventilation system, creating an environment of constant clean and healthy air.
Civil works including installation of soakaway and all site landscaping.
The house successfully obtained a Building Energy Rating (BER) A3 Certificate.
Architect: Abode Design
Status: Complete: June 2023
Download Construction Brochure
Photos by Andy Sheridan Photography



















