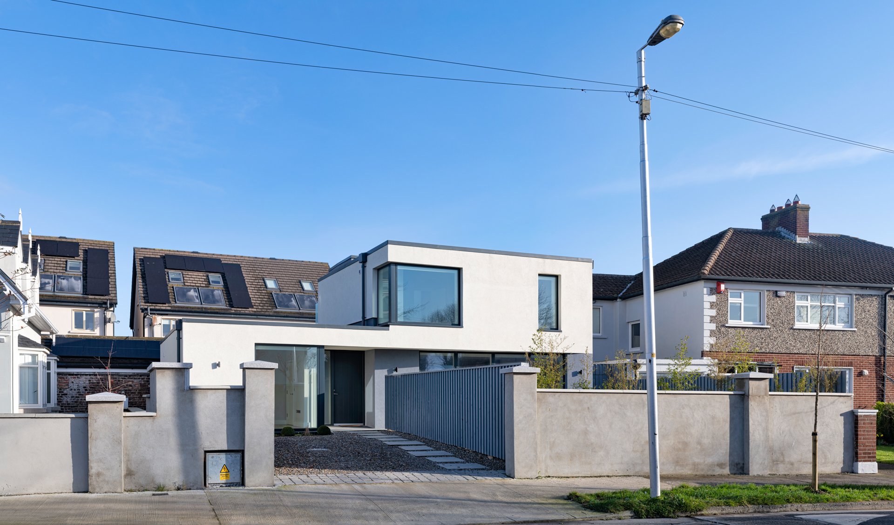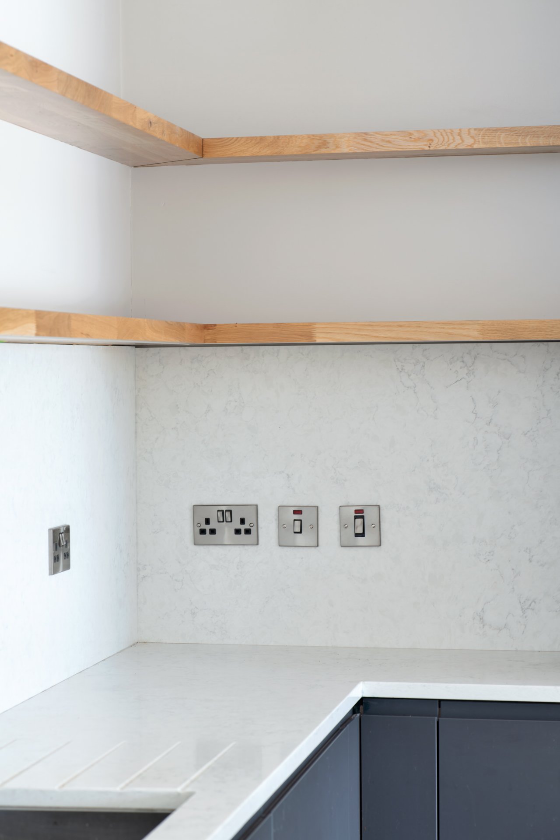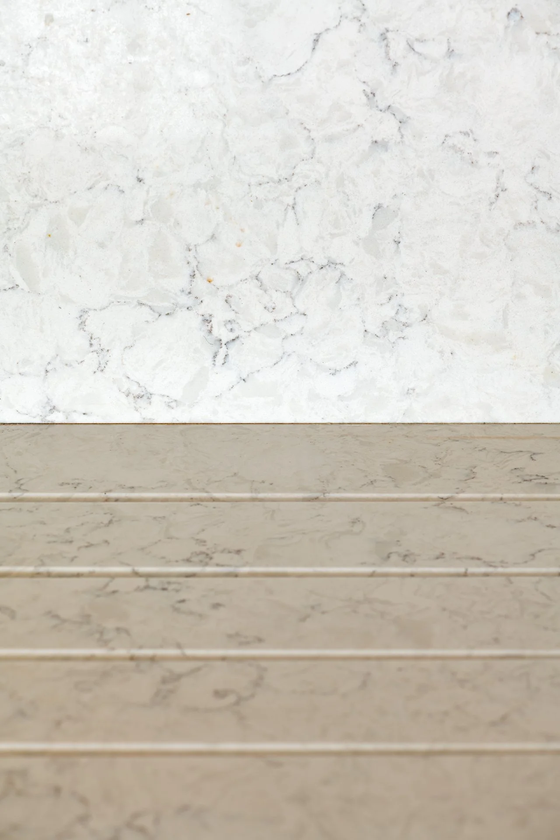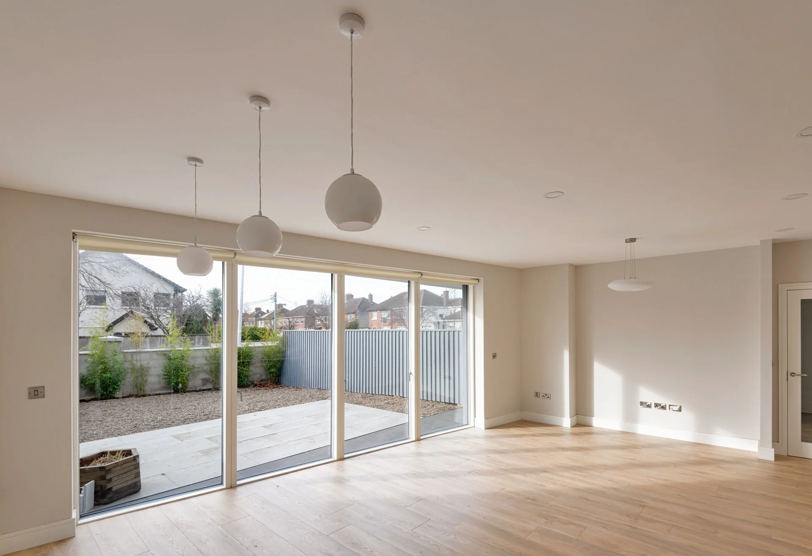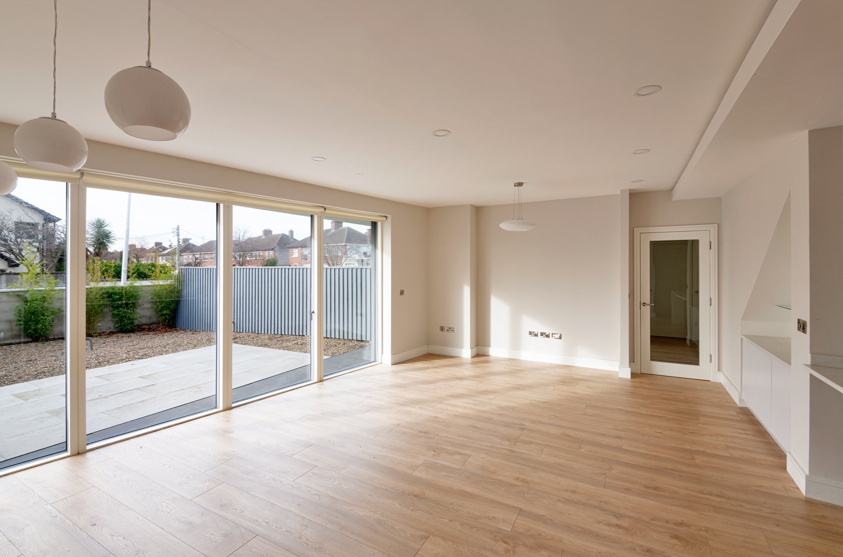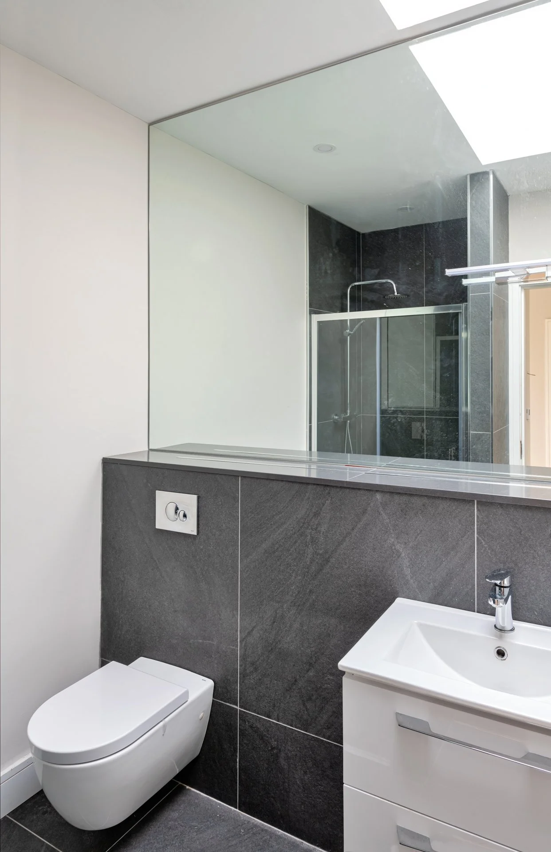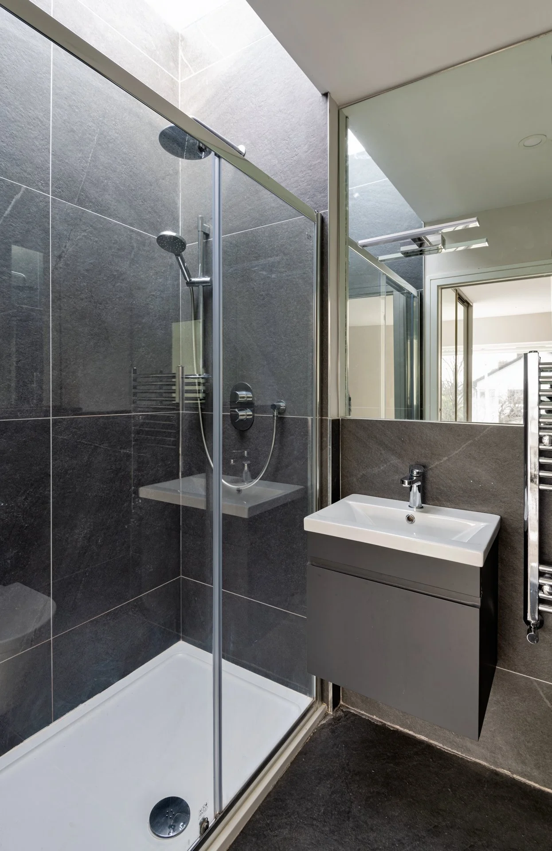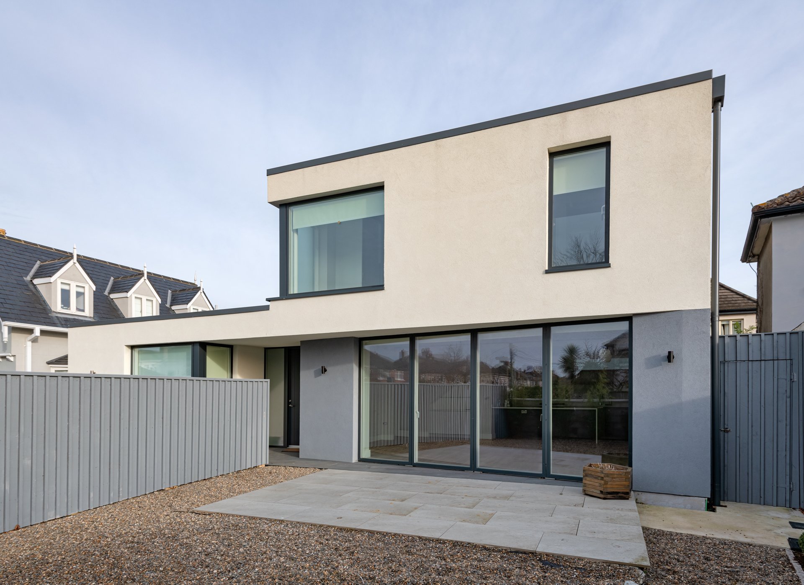
118A Kincora Grove
A new, two-storey, NZEB (Nearly zero-energy building) rated detached dwelling, in an infill site in Clontarf. A cleverly designed contemporary response to this challenging context maintains the existing building line and provides private, south-facing open space to the front of the property
118A Kincora Grove
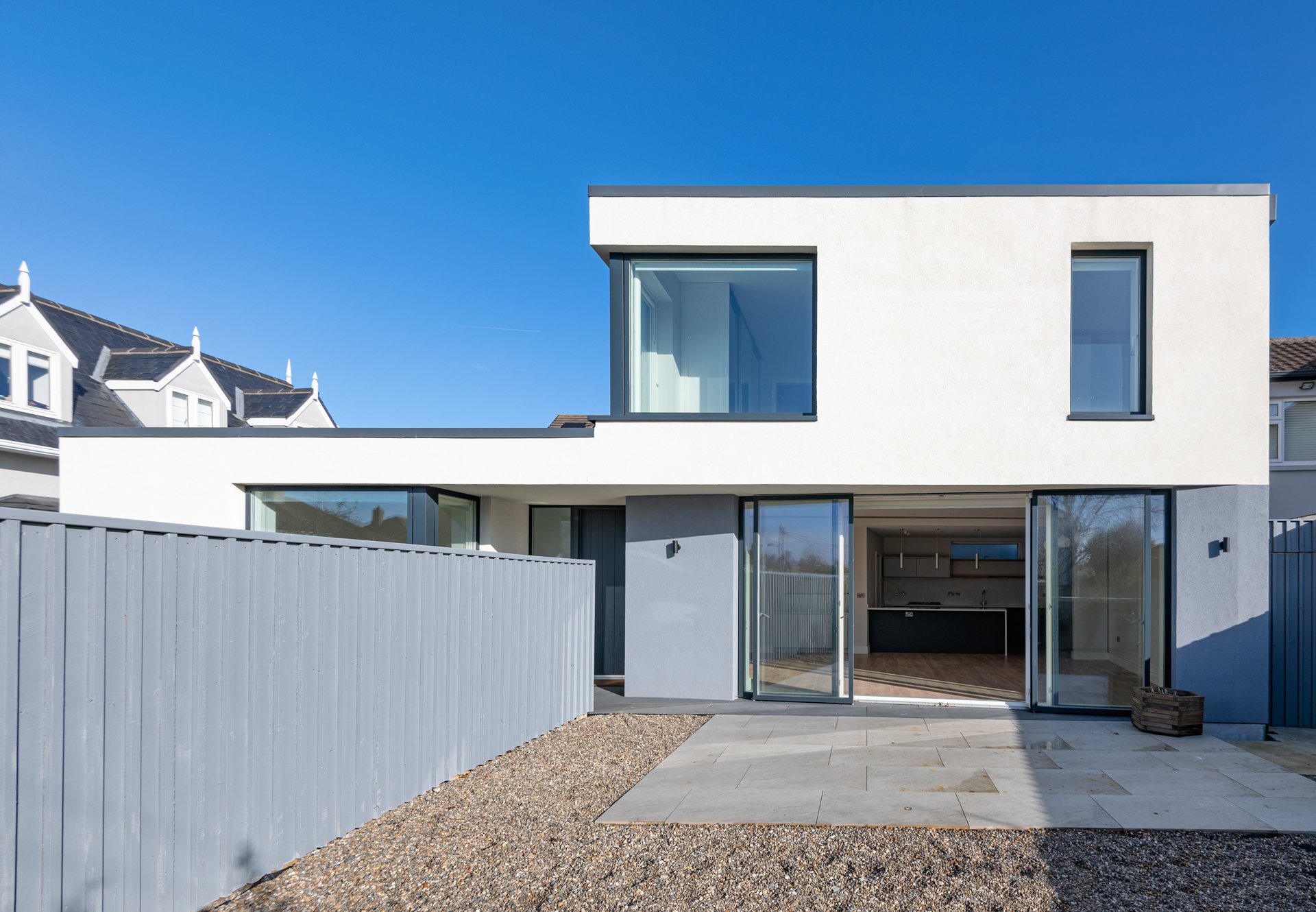
Summary
The project consisted of the construction of a new, two-storey, three-bedroom, flat roof, detached dwelling, in an infill site in Clontarf. Abode Design’s cleverly designed contemporary response to this challenging context maintains the existing building line and provides private, south-facing open space to the front of the property.

Site prior to commencement - Image sourced from Google Earth

Completed Project
key issues
Site is in a confined infill context, with existing buildings on three sides, requiring a detailed condition survey of all adjoining properties, including crack monitoring for the duration of the works.
The project utilised the innovative KORE’s Insulated Foundation System, designed for ground floor applications to insulate the foundation and floor, a silicone-based Webber acrylic external wall system and Futura triple-glazed windows.
Installation of complex structural steel frame.
Installation of extensive energy efficient Mechanical and Electrical package including underfloor heating at ground floor and a Mitsubishi, high efficiency air filtration and ventilation system, creating an environment of constant clean and healthy air.
The house successfully obtained a Building Energy Rating (BER) A2 Certificate.
The project achieved NZEB (nearly zero-emission building) rating, meaning that the building has a very high energy performance, while a very low amount of energy required should be covered to a very significant extent by energy from renewable sources.
Architect: Abode Design
Status: Complete: January 2023
Download Construction Brochure
Photos by Andy Sheridan Photography

