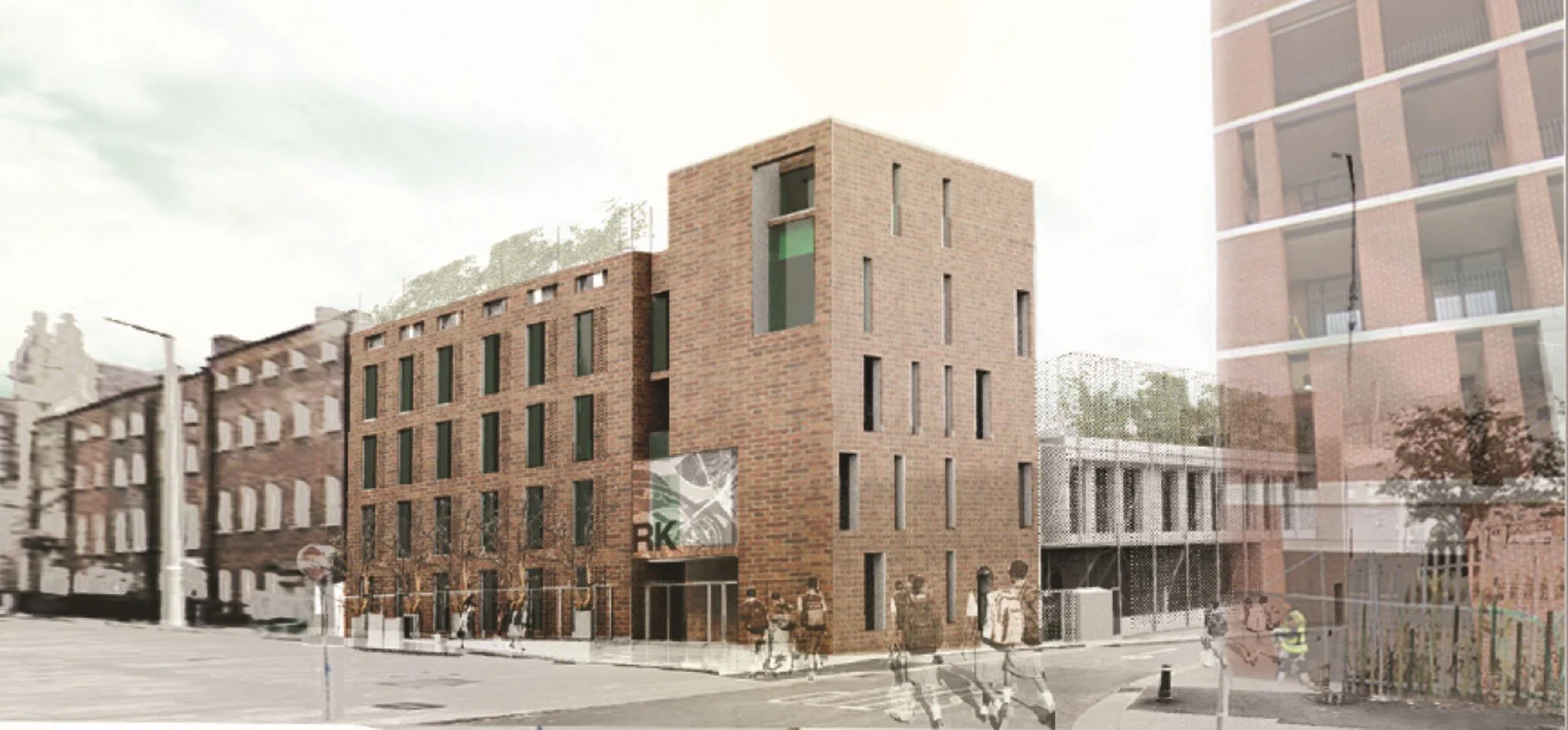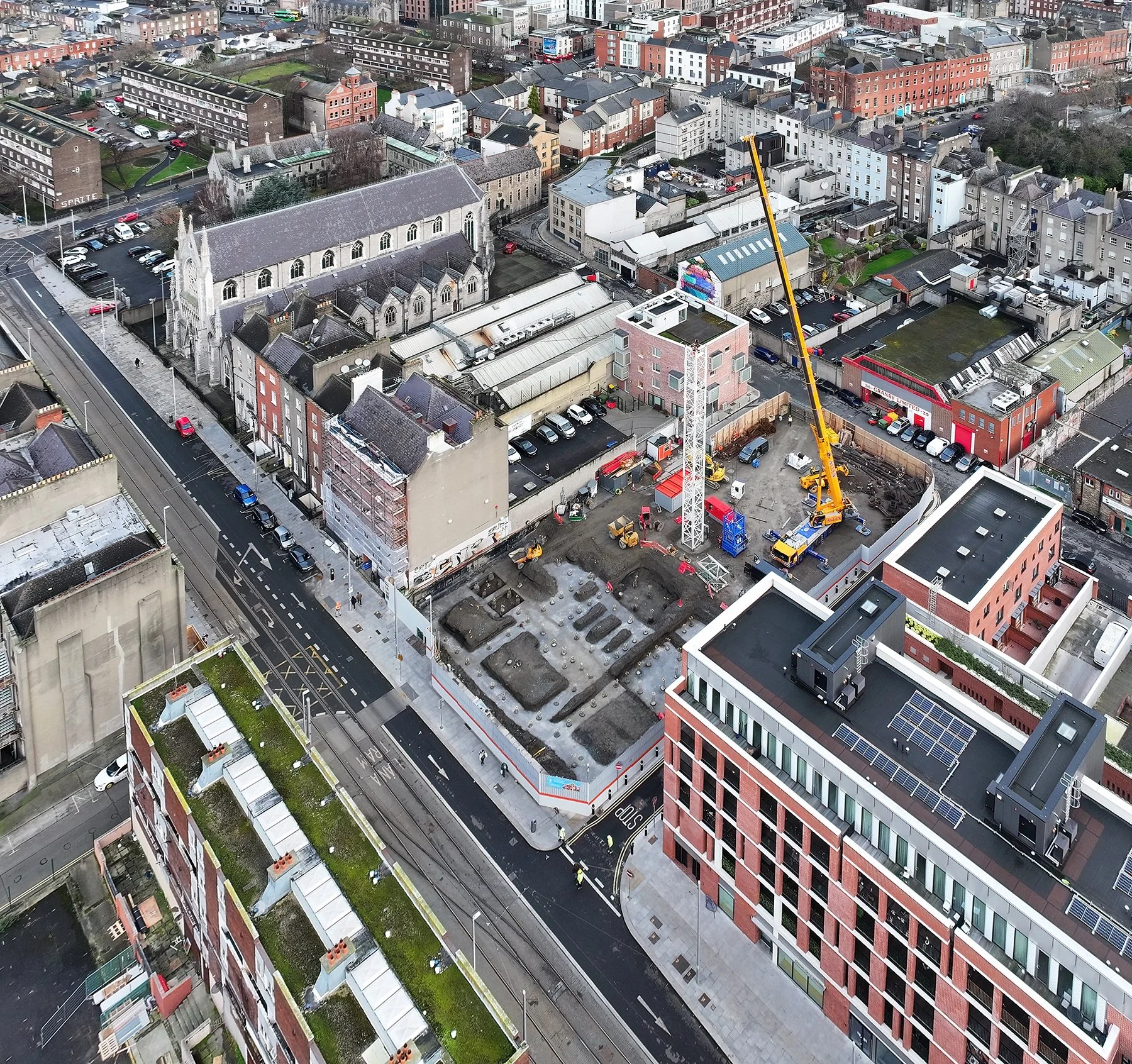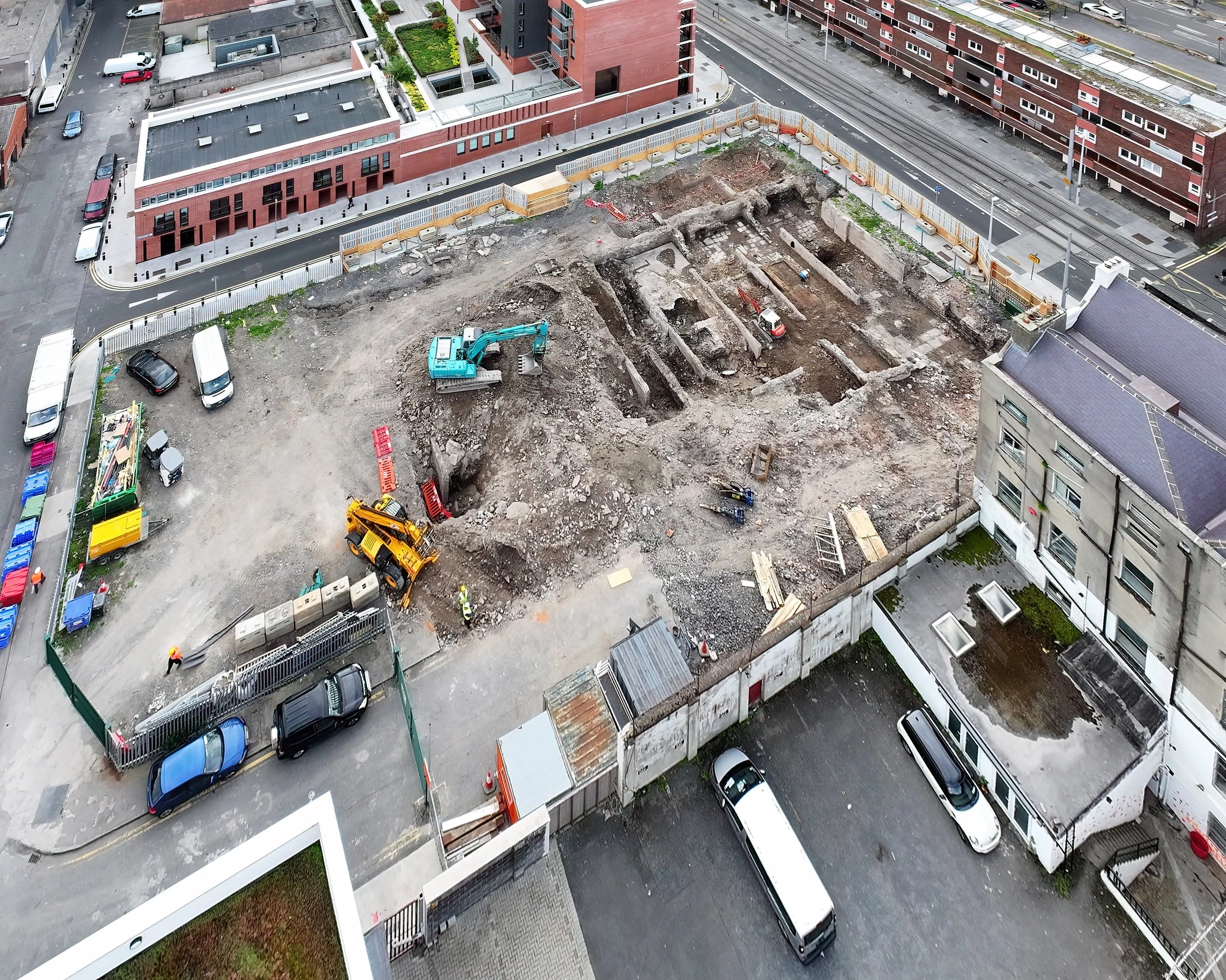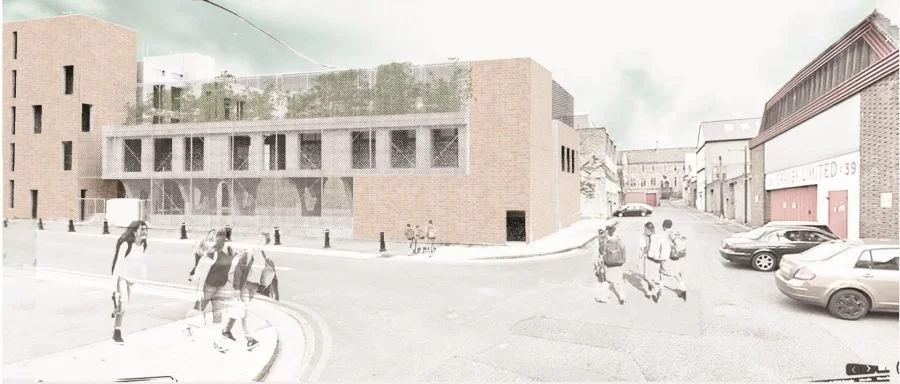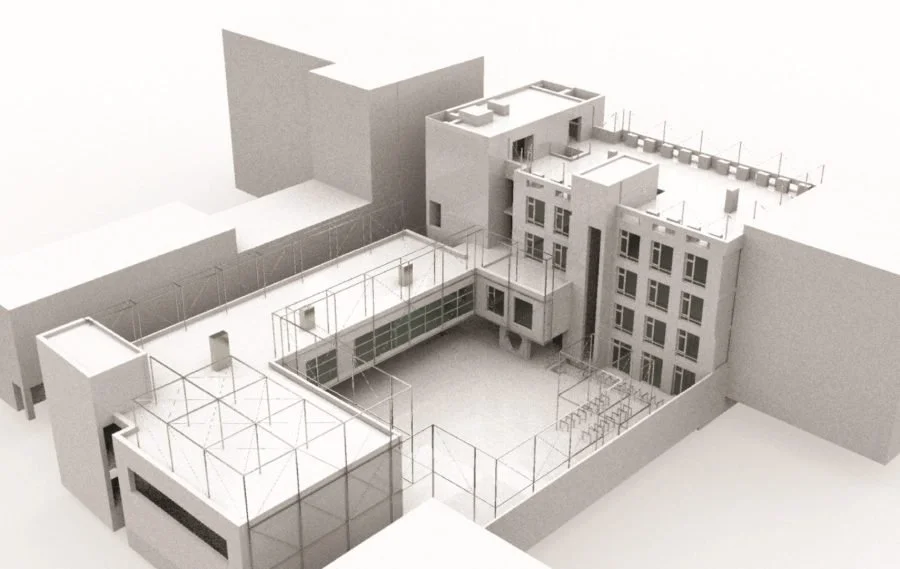Dominick Street School
Scheme from Dominick Street - Image by Denis Byrne Architects
We are delighted to be finally out of the ground and making good progress on the construction of a new primary school on a confined inner city site at Dominick Street Lower, Dublin 1, beautifully designed by Denis Byrne Architects
The project site is bounded by Dominick Street Lower to the west, Granby Lane to the east and a new lane (Dominick Place) to the south. It adjoins a Protected Structure at 20 Dominick St and the LUAS Green Line passes in front.
Originally a Georgian residential street, Dominick Street was constructed in the 1750s by the Dominick family. Once a fashionable place to reside, over time the street fell into decline and many large houses became tenement buildings. In our initial groundworks and site preparations extensive archaeological work was required to uncover and document the remaining basements of these long-demolished Georgian townhouses.
We look forward to completing this significant inner city development, our second new school, which forms part of a much larger regeneration plan for Dominick Street as a whole. The design of the redevelopment follows the masterplan strategy of building on tradition, reinstating the historically well-defined character of Dominick Street as both a place to live and a conduit to the cultural heart of the city.
Scheme from Granby Lane - Image by Denis Byrne Architects
The guiding principles of the Dominick Street regeneration plan have been followed in designing high-quality, mixed-use schemes to strengthen the functions and urban character of the north city centre.
3D Massing of the scheme - Image by Denis Byrne Architects
The project involves the provision of a new 16 classroom primary school to cater for 480 pupils, to include a general-purpose hall, administration spaces, ancillary learning spaces and play areas. The accommodation is arranged in blocks of two, four and five-storeys, with external play spaces at ground level and on rooftop terraces.

