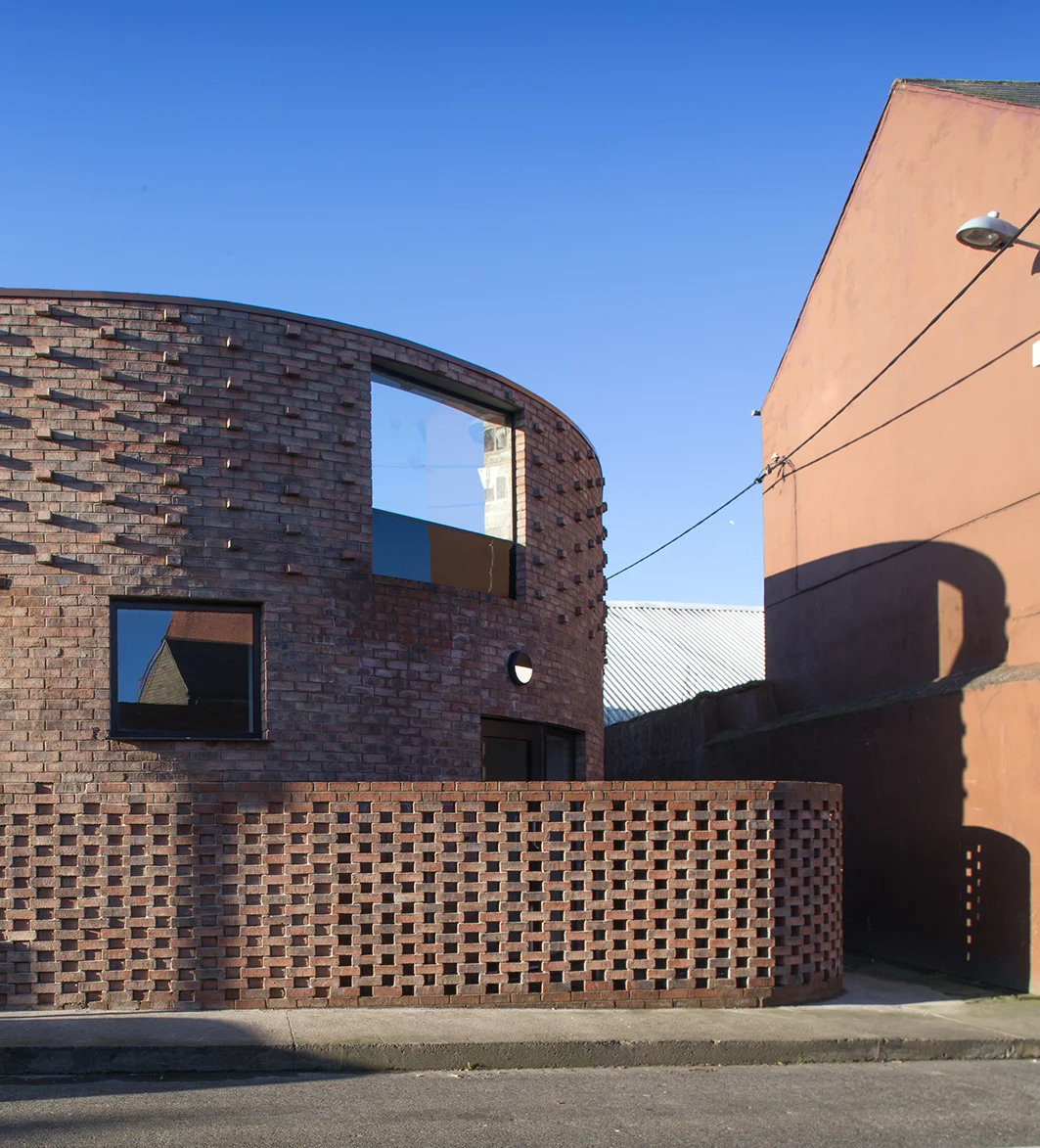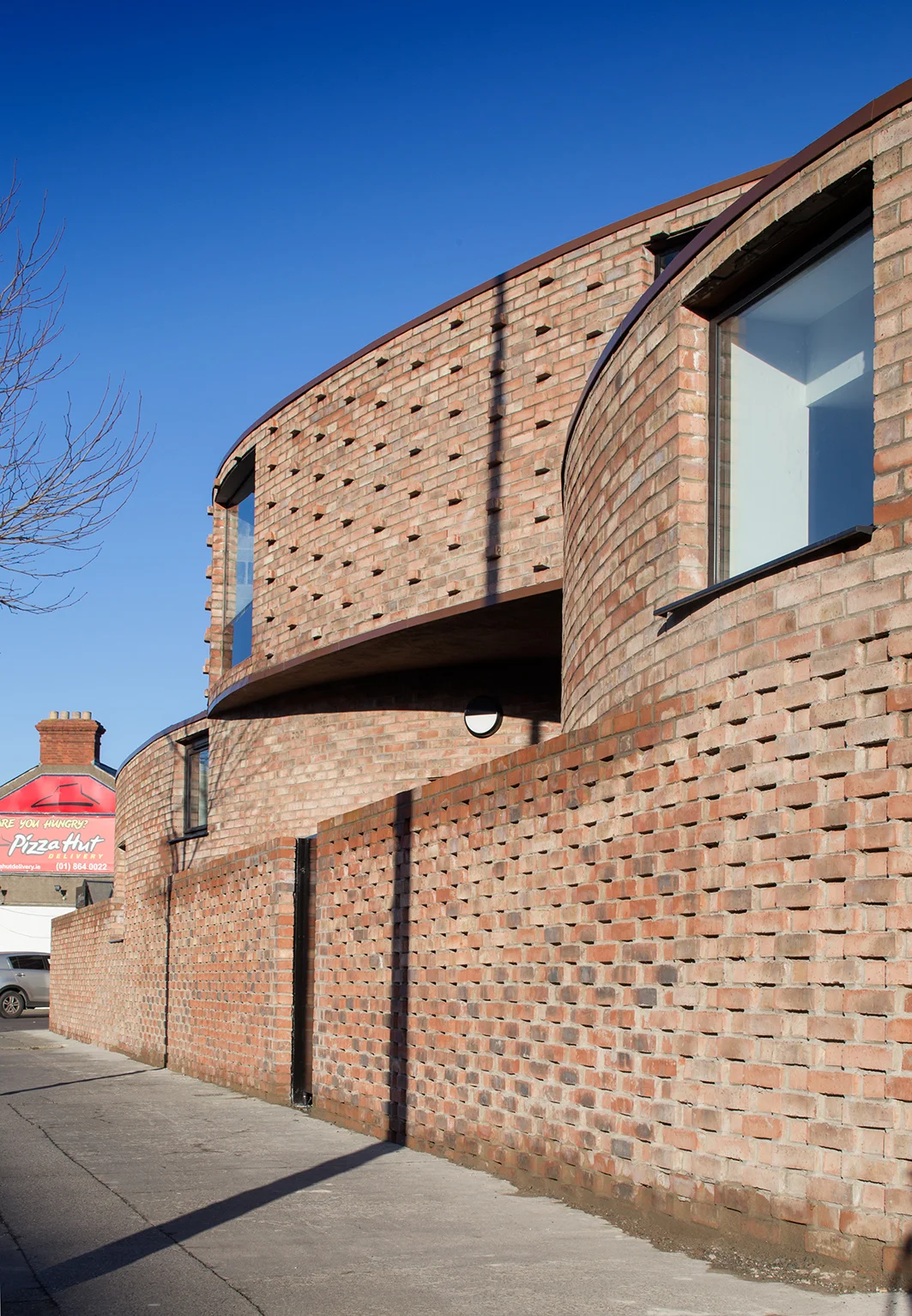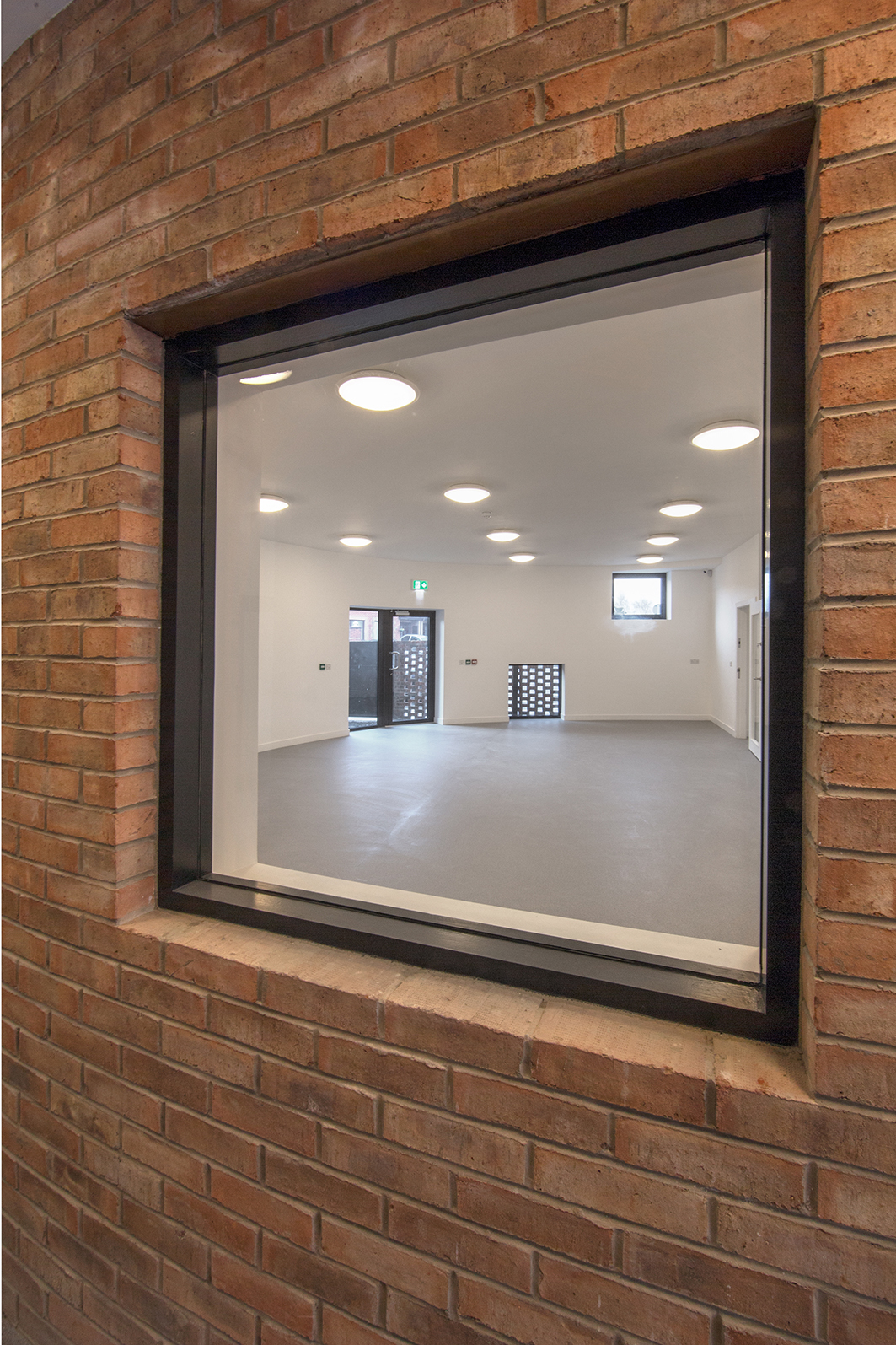Hyde and Seek Creche
Summary
The project consisted of the construction of a new 450sqm creche, on the Finglas Road, Glasnevin, Dublin 11. The building is located at the centre of a difficult site, creating 3 gardens of various scale at the corners, serving as open spaces for the respective age groups in the creche.
The building is organised at Ground Floor as a series of 4 small oval volumes that accommodate the various age groups, administration and ancillary services. A large circular roof caps and unifies the overall building at first floor level, also serving as an external playground at and providing a covered entrance foyer and multipurpose space at ground-floor level. Other accommodation includes 6 classrooms, 1 sensory room, nap area, staff room and kitchen, dining hall and play areas.
KEY ISSUES
Restricted access to site requiring detailed traffic management plans and careful coordination of all deliveries due to extremely limited parking place.
Curve-linear feature “hit and miss” brickwork and complex curvelinear structural steelwork.
Restricted area for cranage of structural steel work, requiring careful site management procedures and programming.
Installation of significant Mechanical and Electrical packages.
Out of hours drainage connection on extremely busy, main arterial route in the city.
Photos by Paul Tierney




















