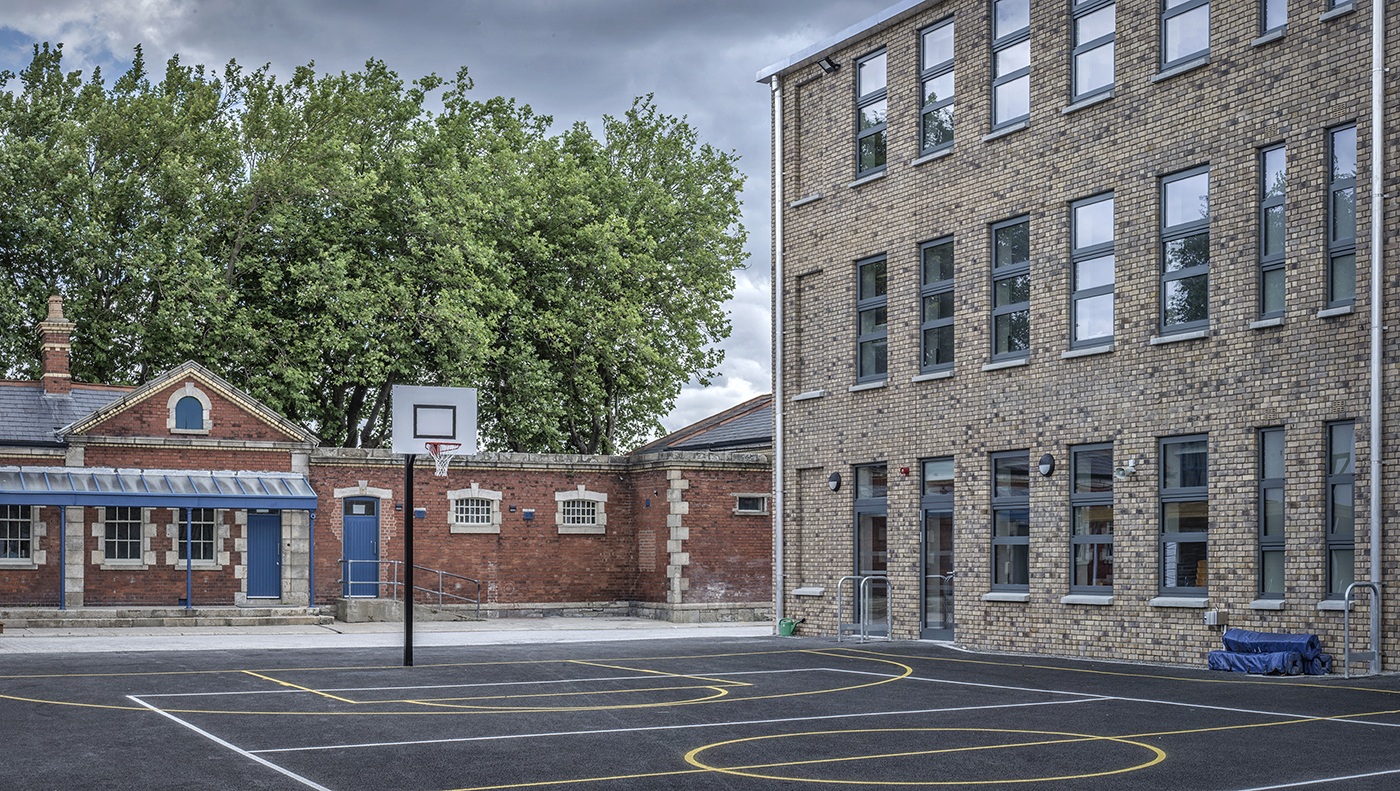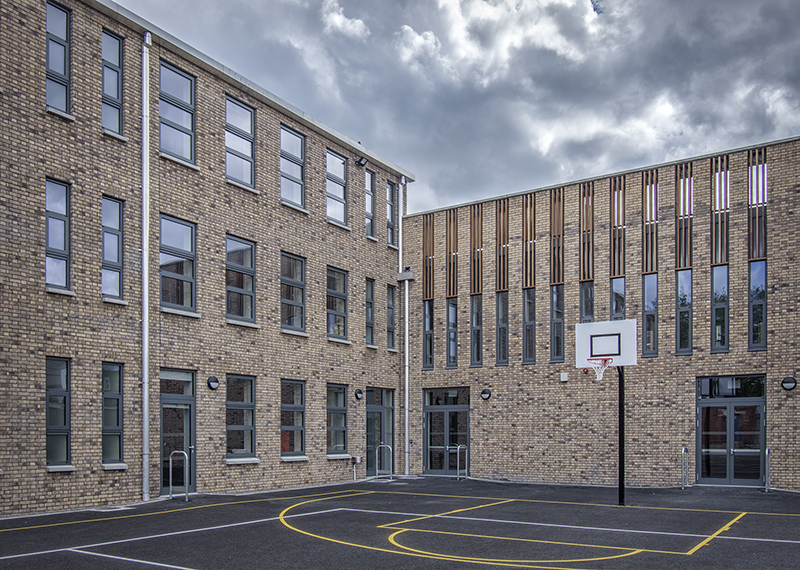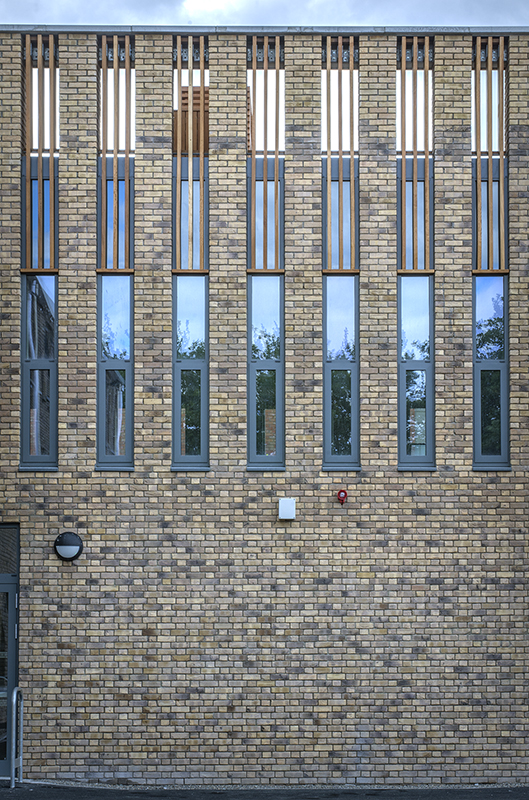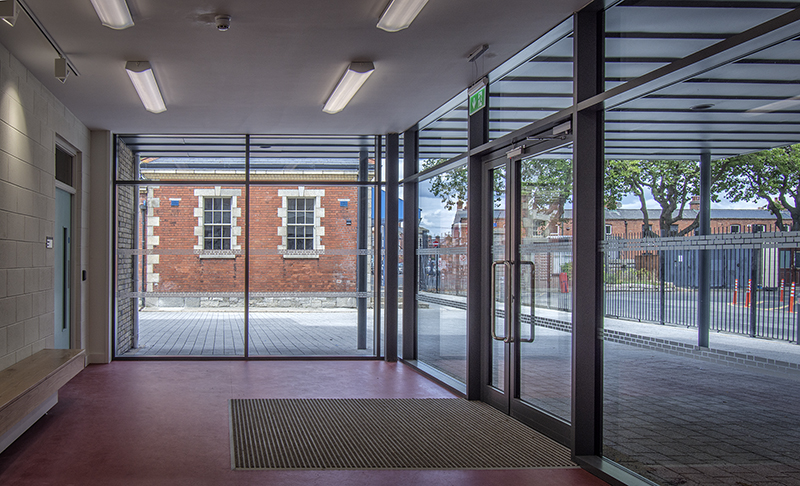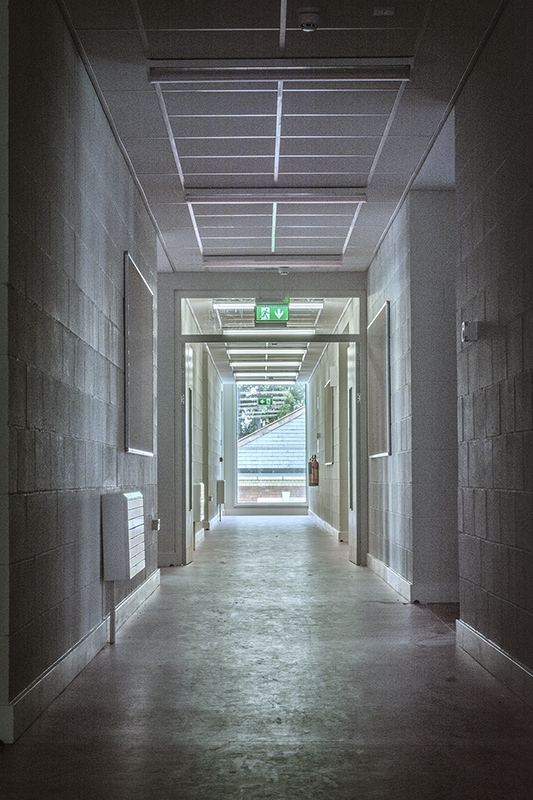
Griffith Barracks MDS
Griffith Barracks Multi-Denominational School

Summary
The development comprised of the construction of a new three storey school building, with a total of 16 classrooms, General Purpose Hall and associated staff and admin offices, the general refurbishment and alterations to a listed, early 19th Century Guard House building, and all associated site works.
key issues
Restricted access to site requiring detailed Traffic Management Plans and careful coordination of all deliveries to and from site.
Restoration of a significant listed building, including preparation of a photographic dilapidation report prior to works commencing.
Installation of major Electrical and Mechanical packages to the listed Guard House building and restoration of period features.
Installation of major Electrical and Mechanical packages for the new building, including new lifts and controlled access systems.
Installation of all external landscaping, including paving, multi-sport playing court, bike stands
Architect: OPW Architectural Services
Status: Complete: July 2018
Contract Value: €4 Million
Download Construction Brochure
Photos by Andy Sheridan Photography







